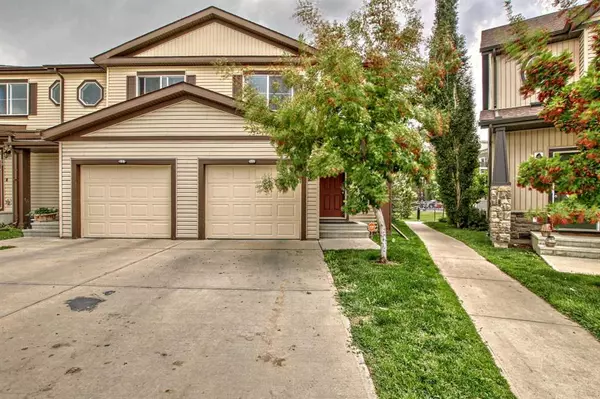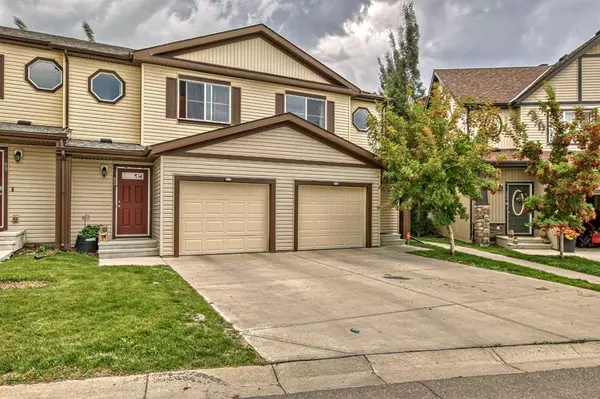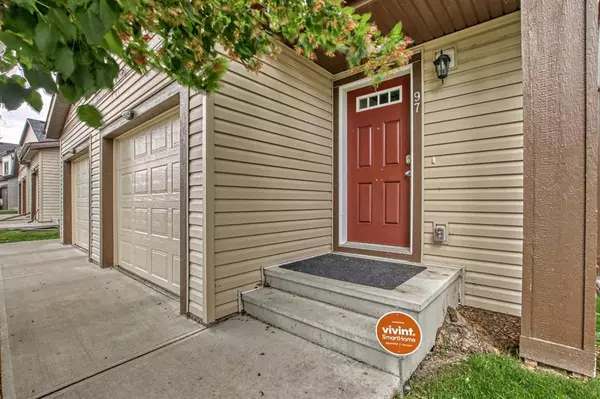For more information regarding the value of a property, please contact us for a free consultation.
97 Copperpond LNDG SE Calgary, AB T2Z 1C4
Want to know what your home might be worth? Contact us for a FREE valuation!

Our team is ready to help you sell your home for the highest possible price ASAP
Key Details
Sold Price $435,000
Property Type Townhouse
Sub Type Row/Townhouse
Listing Status Sold
Purchase Type For Sale
Square Footage 1,208 sqft
Price per Sqft $360
Subdivision Copperfield
MLS® Listing ID A2061725
Sold Date 07/20/23
Style Townhouse
Bedrooms 3
Full Baths 2
Half Baths 1
Condo Fees $290
Originating Board Calgary
Year Built 2014
Annual Tax Amount $2,050
Tax Year 2023
Lot Size 2,238 Sqft
Acres 0.05
Property Description
Welcome to The AURA! This END UNIT has a total of 3 bedrooms, 2.5 bathrooms and over 1200 SQFT of living space! The main floor has hardwood floors, granite counter tops and stainless steel appliances. Amazing layout and very bright! The upper level has 3 good size bedrooms and 2 full bathrooms, including a large Master Ensuite with a 4pce bath and walk-in closet. The lower level has a big open space! Great for the family or entertaining! Single attached garage. Call now to book your showing!
Location
Province AB
County Calgary
Area Cal Zone Se
Zoning M-2
Direction E
Rooms
Other Rooms 1
Basement Finished, Full
Interior
Interior Features Breakfast Bar, Granite Counters, Storage, Walk-In Closet(s)
Heating Forced Air, Natural Gas
Cooling None
Flooring Carpet, Hardwood, Tile
Fireplaces Number 1
Fireplaces Type Gas
Appliance Dishwasher, Dryer, Refrigerator, Stove(s), Washer, Window Coverings
Laundry In Basement, In Unit
Exterior
Parking Features Single Garage Attached
Garage Spaces 1.0
Garage Description Single Garage Attached
Fence None
Community Features Playground, Schools Nearby, Shopping Nearby
Amenities Available None
Roof Type Asphalt Shingle
Porch Deck
Lot Frontage 31.14
Exposure E
Total Parking Spaces 2
Building
Lot Description Corner Lot
Foundation Poured Concrete
Architectural Style Townhouse
Level or Stories Two
Structure Type Vinyl Siding,Wood Frame
Others
HOA Fee Include Insurance,Maintenance Grounds,Professional Management,Reserve Fund Contributions,Snow Removal,Trash
Restrictions None Known
Tax ID 83209621
Ownership Private
Pets Allowed Yes
Read Less



