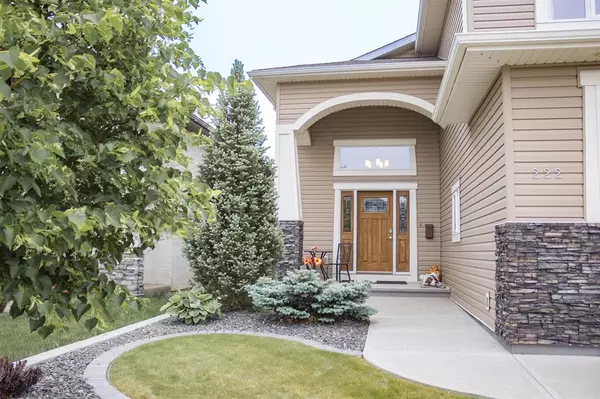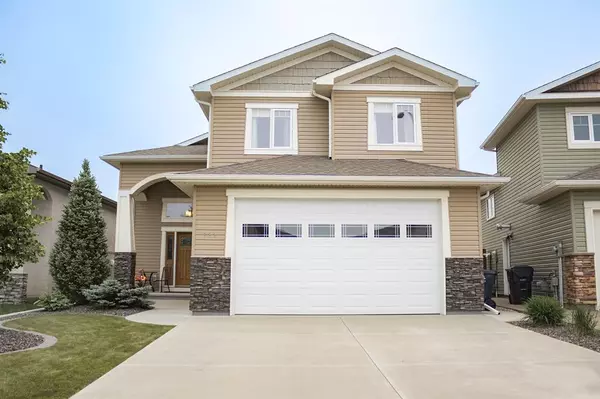For more information regarding the value of a property, please contact us for a free consultation.
222 Gateway MNR S Lethbridge, AB T1K 5S1
Want to know what your home might be worth? Contact us for a FREE valuation!

Our team is ready to help you sell your home for the highest possible price ASAP
Key Details
Sold Price $515,000
Property Type Single Family Home
Sub Type Detached
Listing Status Sold
Purchase Type For Sale
Square Footage 1,585 sqft
Price per Sqft $324
Subdivision Fairmont
MLS® Listing ID A2054870
Sold Date 07/21/23
Style Bi-Level
Bedrooms 5
Full Baths 3
Half Baths 1
Originating Board Lethbridge and District
Year Built 2010
Annual Tax Amount $5,013
Tax Year 2023
Lot Size 4,903 Sqft
Acres 0.11
Property Description
If you are looking for a great family home in a great area - look no further. This beautiful 5 bedroom 3.5 bath home can be found in the popular Fairmont/Southgate area of Lethbridge where the new Dr. Robert Paxton elementary school is located. An open floor plan, vaulted ceilings and large windows on the main floor make this a very bright and welcoming space for you and your family. The main floor also has a breakfast bar and pantry in the kitchen and a beautiful corner fireplace in the living room. The primary bedroom with a 5 pce ensuite and walk-in closet are also on the main level. The upper level is home to 2 more bedrooms and 4 pce bath. The remaining 2 bedrooms can be found in the walk-out basement (who doesn't love a walk-out?) along with a large family room and another 4 pce bath. Once you step outside of this impressive home, there is more to love with a choice of a deck off of the main floor or a covered patio from the walk-out basement where you can enjoy that morning cup of coffee of after supper glass of wine. Either way you will be able to admire your beautifully landscaped yard that offers space and privacy. Call your Realtor® today!
Location
Province AB
County Lethbridge
Zoning R-L
Direction NW
Rooms
Other Rooms 1
Basement Finished, Walk-Out To Grade
Interior
Interior Features Breakfast Bar, Granite Counters, High Ceilings, Kitchen Island, Open Floorplan, Pantry, Vaulted Ceiling(s)
Heating Forced Air
Cooling Central Air
Flooring Carpet, Laminate, Tile
Fireplaces Number 1
Fireplaces Type Gas, Living Room
Appliance Central Air Conditioner, Dishwasher, Refrigerator, Stove(s), Washer/Dryer, Window Coverings
Laundry Main Level
Exterior
Parking Features Double Garage Attached
Garage Spaces 2.0
Garage Description Double Garage Attached
Fence Fenced
Community Features Park, Playground, Schools Nearby, Shopping Nearby, Sidewalks
Roof Type Asphalt Shingle
Porch Balcony(s), Deck
Lot Frontage 43.0
Total Parking Spaces 4
Building
Lot Description Back Yard, Front Yard, Lawn, Landscaped, Treed
Foundation Poured Concrete
Architectural Style Bi-Level
Level or Stories Bi-Level
Structure Type Concrete,Wood Frame
Others
Restrictions None Known
Tax ID 83381287
Ownership Assign. Of Contract
Read Less



