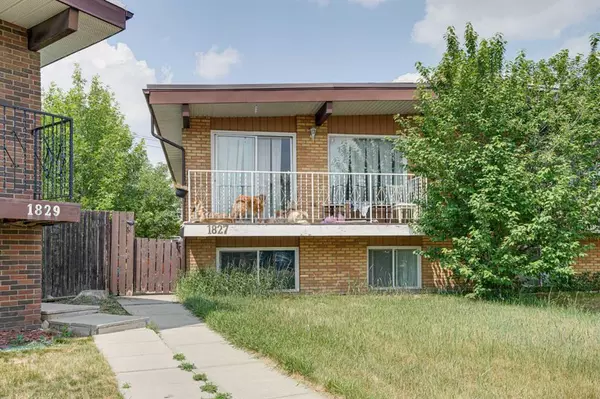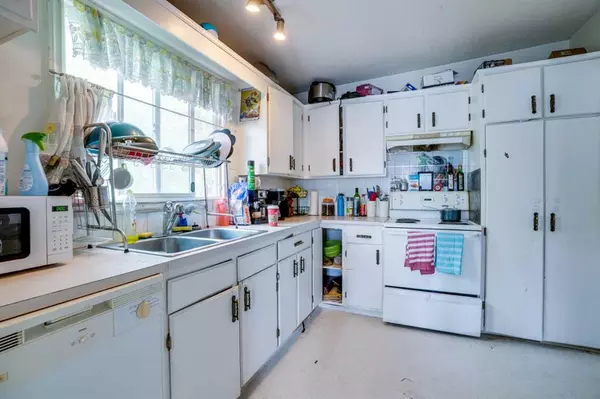For more information regarding the value of a property, please contact us for a free consultation.
1827 46 ST SE Calgary, AB T2B 2J9
Want to know what your home might be worth? Contact us for a FREE valuation!

Our team is ready to help you sell your home for the highest possible price ASAP
Key Details
Sold Price $365,000
Property Type Single Family Home
Sub Type Semi Detached (Half Duplex)
Listing Status Sold
Purchase Type For Sale
Square Footage 962 sqft
Price per Sqft $379
Subdivision Forest Lawn
MLS® Listing ID A2058294
Sold Date 07/21/23
Style Bi-Level,Side by Side
Bedrooms 4
Full Baths 2
Originating Board Calgary
Year Built 1975
Annual Tax Amount $1,978
Tax Year 2023
Lot Size 4,101 Sqft
Acres 0.09
Property Description
*Back on the market due to financing* Looking for a centrally located duplex that offers convenience and comfort? Don't miss this 4-bedroom, 2-bathroom bi-level duplex. Spread over 962.17 sqft above grade, this delightful home offers separate entry doors and laundry for the main floor and basement levels, providing the perfect setup for multi-generational living, roommates or simply extra rental income via the illegal suite. The main floor has a large and bright living room and dining area featuring a wood-burning fireplace, as well as access to the balcony - the perfect spot to sit back, relax and take in the evening sun. A spacious kitchen is equipped with plenty of cabinet space, giving you all the room you need for food preparation and storage. Head downstairs to discover a fully-finished illegal suite complete with another kitchen, living room, dining area, 2 large bedrooms, and ample storage space. Large windows let in plenty of natural light, creating an airy and open feel throughout. Looking for comfort, convenience and plenty of space? Look no further than this must-see duplex in a great community with plenty of schools and shopping nearby. * NEW WATER HEATER, SMOKE DETECTORS THROUGHOUT AND SPRINKLERS IN MECHANICAL ROOM* Book your viewing today!
Location
Province AB
County Calgary
Area Cal Zone E
Zoning M-C1
Direction SE
Rooms
Basement Separate/Exterior Entry, Finished, Full, Suite
Interior
Interior Features French Door, No Smoking Home, Separate Entrance
Heating Forced Air
Cooling None
Flooring Carpet, Ceramic Tile, Laminate, Linoleum
Fireplaces Number 1
Fireplaces Type Brick Facing, Living Room, Raised Hearth, Wood Burning
Appliance Dishwasher, Dryer, Microwave, Refrigerator, Stove(s), Washer, Window Coverings
Laundry Laundry Room, Lower Level, Main Level, Multiple Locations
Exterior
Parking Features Carport, Off Street
Garage Description Carport, Off Street
Fence Fenced
Community Features Park, Playground, Schools Nearby, Shopping Nearby
Roof Type Asphalt Shingle
Porch Balcony(s), Patio
Lot Frontage 14.01
Exposure SE
Total Parking Spaces 4
Building
Lot Description Back Lane, Back Yard, Cul-De-Sac, Few Trees, Front Yard, Lawn
Foundation Poured Concrete
Architectural Style Bi-Level, Side by Side
Level or Stories Bi-Level
Structure Type Aluminum Siding ,Brick,Wood Frame
Others
Restrictions None Known
Tax ID 82784092
Ownership Private
Read Less



