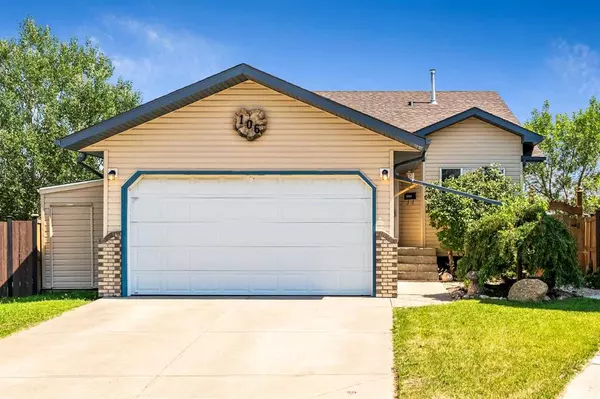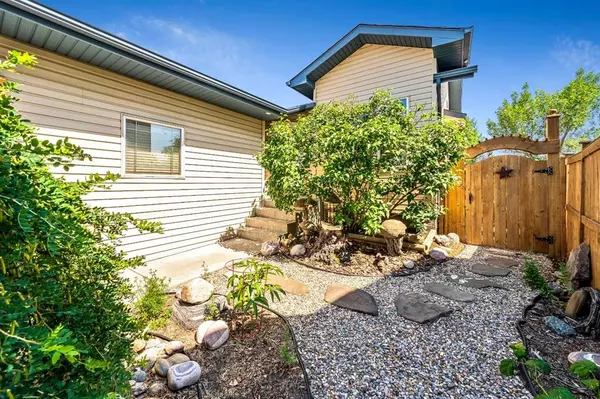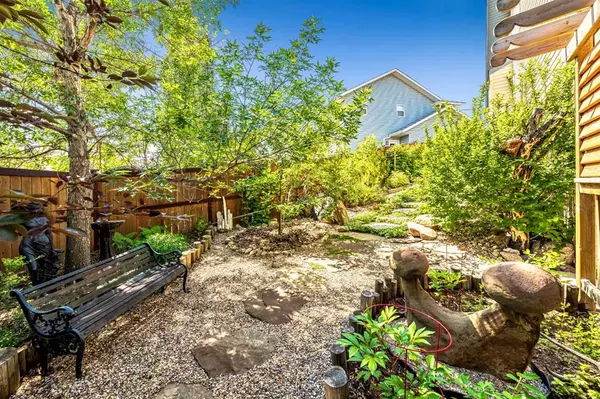For more information regarding the value of a property, please contact us for a free consultation.
106 Strathford Bay Strathmore, AB T1P 1P2
Want to know what your home might be worth? Contact us for a FREE valuation!

Our team is ready to help you sell your home for the highest possible price ASAP
Key Details
Sold Price $440,000
Property Type Single Family Home
Sub Type Detached
Listing Status Sold
Purchase Type For Sale
Square Footage 1,204 sqft
Price per Sqft $365
Subdivision Strathaven
MLS® Listing ID A2060259
Sold Date 07/21/23
Style 4 Level Split
Bedrooms 4
Full Baths 1
Half Baths 1
Originating Board Calgary
Year Built 1999
Annual Tax Amount $3,018
Tax Year 2022
Lot Size 5,920 Sqft
Acres 0.14
Property Description
Welcome to 106 Strathford Bay! Located in a quiet cul-de-sac in Strathaven, this property is gorgeous!! Walking into the front entrance, you are amazed at how large the main floor feels. The vaulted ceilings add to the dimension of the main floor living and kitchen areas. The first of a few decks is found off the kitchen area which is perfect for your BBQ and/or smoker. Upstairs are three bedrooms and a large bathroom with a huge soaker tub. The third level is anchored by a gas fireplace and great room leading to a deck which overlooks the oasis that is called a back yard! The fourth bedroom is also found on this level. Tons of storage, a workshop and hobby area as well as the laundry room are located on the fourth level. Outside, the seller has lovingly developed the most beautiful yard with lots of gorgeous plant material and architectural details including a pergola. You will be impressed with the many areas you can sit and enjoy the views from every angle of the yard. The mature trees have created a very private oasis for you and your family to enjoy every moment of your time in the back yard. Book a showing with your favorite Realtor today!!
Location
Province AB
County Wheatland County
Zoning R1
Direction NW
Rooms
Basement Full, Partially Finished
Interior
Interior Features Ceiling Fan(s), No Smoking Home, Vaulted Ceiling(s)
Heating Forced Air
Cooling None
Flooring Carpet, Linoleum, Vinyl Plank
Fireplaces Number 1
Fireplaces Type Gas
Appliance Dishwasher, Dryer, Electric Stove, Refrigerator, Washer, Window Coverings
Laundry In Basement
Exterior
Parking Features 220 Volt Wiring, Double Garage Attached, Garage Door Opener
Garage Spaces 2.0
Garage Description 220 Volt Wiring, Double Garage Attached, Garage Door Opener
Fence Fenced
Community Features Park, Playground, Schools Nearby, Sidewalks, Street Lights
Roof Type Asphalt Shingle
Porch Deck, Patio, Pergola
Lot Frontage 23.92
Total Parking Spaces 4
Building
Lot Description Back Lane, Back Yard, Cul-De-Sac, Fruit Trees/Shrub(s), Garden, Landscaped, Many Trees, Pie Shaped Lot, See Remarks
Foundation Poured Concrete
Architectural Style 4 Level Split
Level or Stories 4 Level Split
Structure Type Vinyl Siding,Wood Frame
Others
Restrictions Utility Right Of Way
Tax ID 75615282
Ownership Private
Read Less



