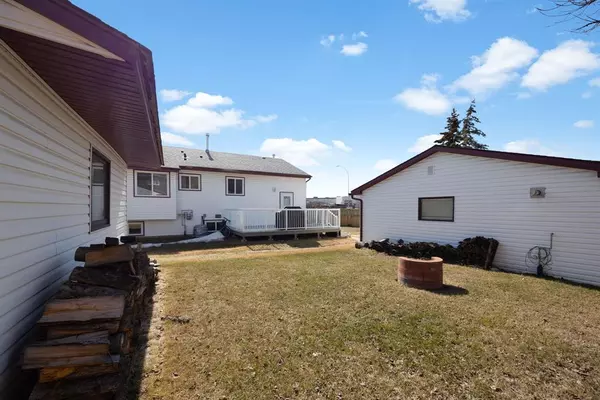For more information regarding the value of a property, please contact us for a free consultation.
246 Leigh CRES Fort Mcmurray, AB T9K1N4
Want to know what your home might be worth? Contact us for a FREE valuation!

Our team is ready to help you sell your home for the highest possible price ASAP
Key Details
Sold Price $435,000
Property Type Single Family Home
Sub Type Detached
Listing Status Sold
Purchase Type For Sale
Square Footage 1,235 sqft
Price per Sqft $352
Subdivision Dickinsfield
MLS® Listing ID A2042355
Sold Date 07/21/23
Style Bungalow
Bedrooms 5
Full Baths 2
Originating Board Fort McMurray
Year Built 1981
Annual Tax Amount $2,206
Tax Year 2022
Lot Size 7,109 Sqft
Acres 0.16
Property Description
Welcome to 246 Leigh Crescent located on a corner lot in Dickinsfield. This family home features over +2300 SQFT OF INTERIOR LIVING SPACE including 5 bedrooms, 2 bathrooms, a HEATED DOUBLE GARAGE and RV Parking! This home offers a bright living room and dining room which lead into the kitchen with updated cabinetry. The main floor features 3 bedrooms including the master suite with his & her closets with access to the shared 4pc bath. The main living area as well as the bedrooms all feature ENGINEERED HARDWOOD flooring. The basement has a SEPARATE ENTRANCE and features a large family room with a WOOD BURNING FIREPLACE and two additional bedrooms (5th partially finished). Additionally, there is a shared 4pc bath, utility & laundry room combined and storage under the stairs. As you head outside, there is a large backyard with a fence equipped with a double swing gate that can accommodate RV PARKING. The yard also features a fire pit sitting area and a large shed for additional storage. Last but not least, there is a large detached heated garage with space for two vehicles. ADDITIONAL FEATURES: Garage door replaced (2021), newer windows, siding and shingles. Request a showing today!
Location
Province AB
County Wood Buffalo
Area Fm Northwest
Zoning R1
Direction SW
Rooms
Basement Separate/Exterior Entry, Finished, Full
Interior
Interior Features Ceiling Fan(s), Granite Counters, Jetted Tub, Storage
Heating Fireplace(s), Forced Air, Natural Gas, Wood
Cooling Central Air
Flooring Carpet, Hardwood, Laminate, Tile
Fireplaces Number 1
Fireplaces Type Basement, Decorative, Raised Hearth, Wood Burning
Appliance Dishwasher, Dryer, Microwave, Refrigerator, Stove(s), Washer
Laundry In Basement, Laundry Room
Exterior
Parking Features Additional Parking, Concrete Driveway, Double Garage Detached, Driveway, Heated Garage, Off Street, On Street, RV Access/Parking
Garage Spaces 2.0
Garage Description Additional Parking, Concrete Driveway, Double Garage Detached, Driveway, Heated Garage, Off Street, On Street, RV Access/Parking
Fence Fenced
Community Features Park, Playground, Schools Nearby, Shopping Nearby, Sidewalks, Street Lights
Roof Type Asphalt Shingle
Porch Deck
Lot Frontage 62.04
Total Parking Spaces 5
Building
Lot Description Back Yard, City Lot, Corner Lot, Few Trees, Garden, Irregular Lot, Street Lighting, Private, Treed
Foundation Poured Concrete
Architectural Style Bungalow
Level or Stories One
Structure Type Vinyl Siding
Others
Restrictions Easement Registered On Title,Encroachment,Utility Right Of Way
Tax ID 76162030
Ownership Private
Read Less



