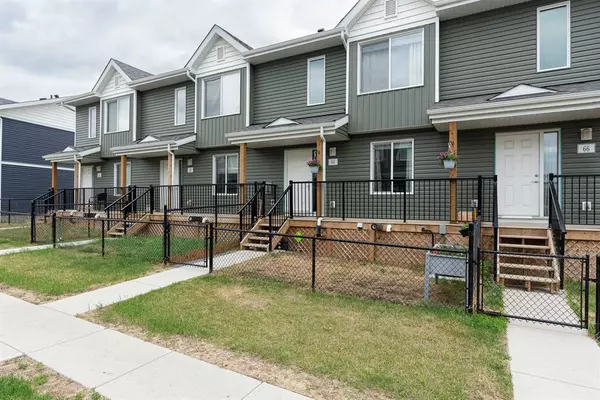For more information regarding the value of a property, please contact us for a free consultation.
401 Athabasca AVE #64 Fort Mcmurray, AB T9J 0A1
Want to know what your home might be worth? Contact us for a FREE valuation!

Our team is ready to help you sell your home for the highest possible price ASAP
Key Details
Sold Price $275,000
Property Type Townhouse
Sub Type Row/Townhouse
Listing Status Sold
Purchase Type For Sale
Square Footage 1,109 sqft
Price per Sqft $247
Subdivision Abasand
MLS® Listing ID A2050081
Sold Date 07/21/23
Style 2 Storey
Bedrooms 3
Full Baths 2
Half Baths 1
Condo Fees $375
Originating Board Fort McMurray
Year Built 2018
Annual Tax Amount $1,361
Tax Year 2022
Property Description
Welcome to 64-401 Athabasca Avenue: This beautiful move-in ready, modern townhouse features three bedrooms, an attached double car garage and the most impressive kitchen with modern, sleek grey cabinets, upgraded white quartz counters and central a/c to keep you cool all summer long!!
Beginning with the fully fenced front yard, this home offers a lovely front porch and leads directly to beautiful scenic walking trails that surround the complex making it a desirable place to live.
The main floor has luxury vinyl plank floors, a grey aesthetic throughout and a beautiful kitchen where stainless steel appliances shine, a new OTR Microwave and upgraded subway tile backsplash are on display. The back deck is private with plenty of sun and a gas line for your BBQ.
The second storey offers a private setting for 2 bedrooms and two bathrooms. The primary retreat has oversized windows and a beautiful 3pc en-suite bathroom with a large walk-in shower and finishes that match the kitchen for a cohesive look throughout.
The lowest level is host to your laundry, utility room and finished, oversized double car garage plus additional two car parking on the driveway in front. With so much to love, schedule a private tour today!
Location
Province AB
County Wood Buffalo
Area Fm Southwest
Zoning R3
Direction E
Rooms
Other Rooms 1
Basement None
Interior
Interior Features Breakfast Bar, Ceiling Fan(s), Quartz Counters, See Remarks
Heating Forced Air
Cooling Central Air
Flooring Carpet, Laminate
Appliance Central Air Conditioner, Dishwasher, Dryer, Garage Control(s), Microwave Hood Fan, Refrigerator, Stove(s), Washer
Laundry Lower Level
Exterior
Parking Features Double Garage Attached, Garage Faces Rear, Insulated, See Remarks
Garage Spaces 2.0
Garage Description Double Garage Attached, Garage Faces Rear, Insulated, See Remarks
Fence Fenced
Community Features Clubhouse, Other, Park, Playground, Schools Nearby, Shopping Nearby, Sidewalks, Street Lights, Walking/Bike Paths
Amenities Available Party Room
Roof Type Asphalt
Porch Balcony(s)
Exposure E
Total Parking Spaces 2
Building
Lot Description Front Yard, Lawn
Foundation Poured Concrete
Architectural Style 2 Storey
Level or Stories Two
Structure Type Vinyl Siding,Wood Frame
Others
HOA Fee Include Maintenance Grounds,Parking,Professional Management,Reserve Fund Contributions,See Remarks,Sewer,Snow Removal,Trash,Water
Restrictions None Known
Tax ID 76130004
Ownership Private
Pets Allowed Yes
Read Less



