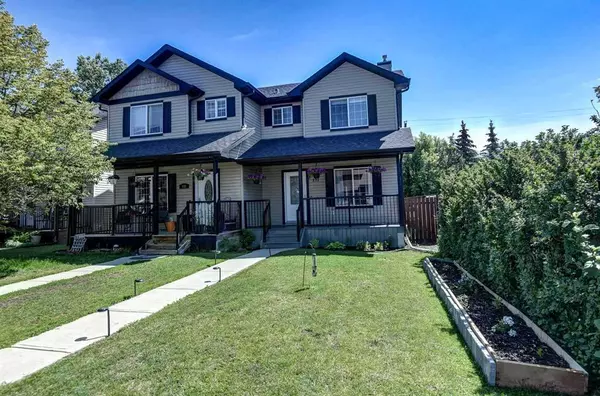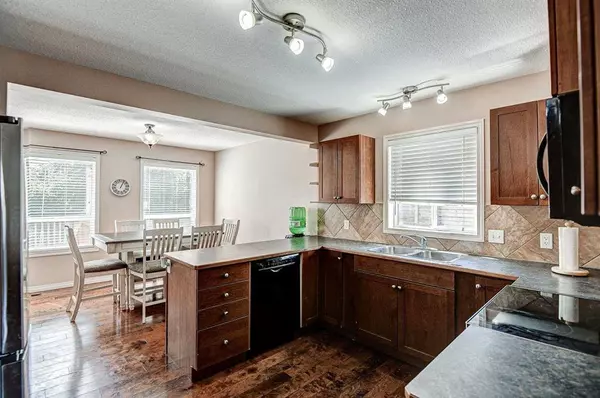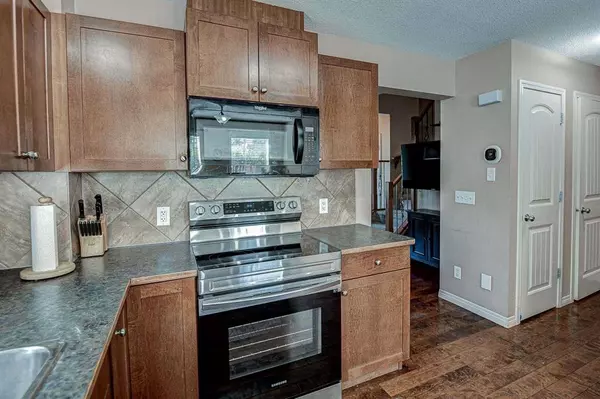For more information regarding the value of a property, please contact us for a free consultation.
131 Centre ST Strathmore, AB T1P1G9
Want to know what your home might be worth? Contact us for a FREE valuation!

Our team is ready to help you sell your home for the highest possible price ASAP
Key Details
Sold Price $350,000
Property Type Single Family Home
Sub Type Semi Detached (Half Duplex)
Listing Status Sold
Purchase Type For Sale
Square Footage 1,215 sqft
Price per Sqft $288
Subdivision Parkwood
MLS® Listing ID A2060500
Sold Date 07/21/23
Style 2 Storey,Side by Side
Bedrooms 3
Full Baths 2
Half Baths 1
Originating Board Calgary
Year Built 2007
Annual Tax Amount $2,435
Tax Year 2022
Lot Size 2,848 Sqft
Acres 0.07
Property Description
** NO CONDO FEES** Welcome to This Fabulous 2 Storey home, with over 1200sq/ft. of living space , full of upgrades and new appliances... Centrally located in Strathmore, this property has easy access to shopping, amenities, schools and the downtown core. With three bedrooms upstairs and 2 full bathrooms, there is more than enough space for a family to live comfortably. Enjoy your morning coffee while sitting on your deck watching the sun rise..... or sleep in :)... The main floor with a bright open Kitchen includes newer stainless steel appliances, and a huge dining space, that will fit all your friends !! UPDATES include new flooring, paint and home security....The back yard is fenced, with a shed to store your garden tools.. or "she shed?!" The Schools, Parks and Playgrounds are all around, with groceries and shopping sooooo.... close. Making memories in this perfect family hang-out would be a lot of fun !!
Location
Province AB
County Wheatland County
Zoning R2
Direction E
Rooms
Other Rooms 1
Basement Full, Unfinished
Interior
Interior Features See Remarks
Heating Forced Air, Natural Gas
Cooling Central Air
Flooring Carpet, Laminate
Appliance Central Air Conditioner, Dishwasher, Electric Stove, Microwave Hood Fan, Refrigerator, Washer/Dryer
Laundry Laundry Room, Main Level
Exterior
Parking Features Alley Access, Off Street
Garage Description Alley Access, Off Street
Fence Fenced
Community Features Golf, Park, Playground, Schools Nearby, Shopping Nearby, Walking/Bike Paths
Roof Type Asphalt Shingle
Porch Deck, Front Porch
Lot Frontage 23.7
Exposure E
Total Parking Spaces 1
Building
Lot Description Back Lane, Back Yard, Rectangular Lot
Foundation Poured Concrete
Architectural Style 2 Storey, Side by Side
Level or Stories Two
Structure Type Concrete,Vinyl Siding,Wood Frame
Others
Restrictions None Known
Tax ID 75609030
Ownership Private
Read Less



