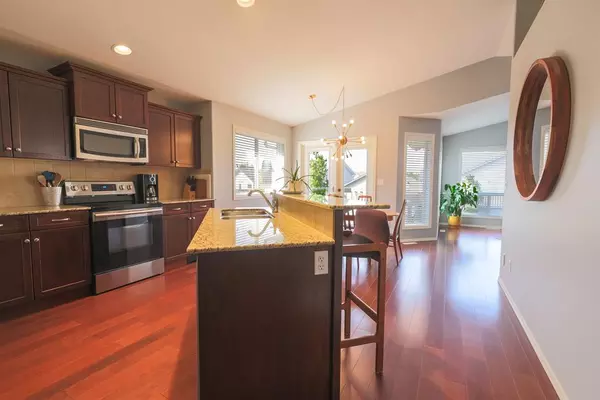For more information regarding the value of a property, please contact us for a free consultation.
4425 58 Street Close Rocky Mountain House, AB T4T 0A1
Want to know what your home might be worth? Contact us for a FREE valuation!

Our team is ready to help you sell your home for the highest possible price ASAP
Key Details
Sold Price $390,000
Property Type Single Family Home
Sub Type Detached
Listing Status Sold
Purchase Type For Sale
Square Footage 1,285 sqft
Price per Sqft $303
Subdivision Creekside
MLS® Listing ID A2052285
Sold Date 07/21/23
Style Bi-Level
Bedrooms 4
Full Baths 3
Originating Board Central Alberta
Year Built 2008
Annual Tax Amount $3,529
Tax Year 2022
Lot Size 4,410 Sqft
Acres 0.1
Lot Dimensions 42.00X105.00
Property Description
Large family home located in quiet close in Creekside across from park. 4 bedrooms, 3 baths. . Many quality features such as granite counter tops, hardwood & tile flooring, infloor heat and stainless steel appliances. Home is decorated in modern colors and features a walk out basement from large family room. Basement has large windows for lots of natural light and feautes a walk out basement. Fully wired for your home entertainment center. Garage is drywalled, heated and insulated with a floor drain. Master bedroom has a walk in closet with an ensuite and a jetted tub. Back yard is fully fenced & beautifully landscaped with back alley access. Shingles replaced in 2023
Location
Province AB
County Clearwater County
Zoning R1
Direction W
Rooms
Other Rooms 1
Basement Finished, Walk-Out To Grade
Interior
Interior Features Ceiling Fan(s), Central Vacuum, Closet Organizers, Granite Counters, Jetted Tub, Vaulted Ceiling(s), Walk-In Closet(s)
Heating In Floor, Forced Air, Natural Gas
Cooling None
Flooring Hardwood, Slate, Tile
Appliance Dishwasher, Electric Stove, Microwave, Refrigerator
Laundry In Basement
Exterior
Parking Features Double Garage Attached, Garage Door Opener, Heated Garage, Parking Pad
Garage Spaces 2.0
Garage Description Double Garage Attached, Garage Door Opener, Heated Garage, Parking Pad
Fence Fenced
Community Features Park, Playground
Utilities Available Electricity Available, Natural Gas Available, Garbage Collection
Roof Type Asphalt Shingle
Porch Deck
Lot Frontage 42.0
Total Parking Spaces 2
Building
Lot Description Cul-De-Sac, Irregular Lot
Foundation Poured Concrete, See Remarks
Sewer Sewer
Water Public
Architectural Style Bi-Level
Level or Stories Bi-Level
Structure Type Vinyl Siding,Wood Siding
Others
Restrictions Utility Right Of Way
Tax ID 77789560
Ownership Private
Read Less



