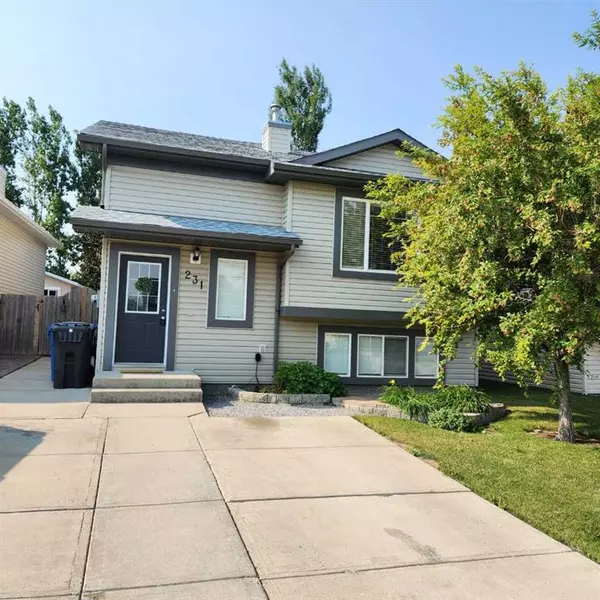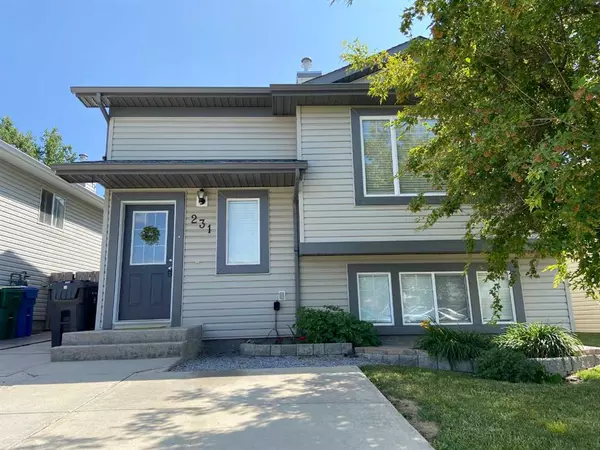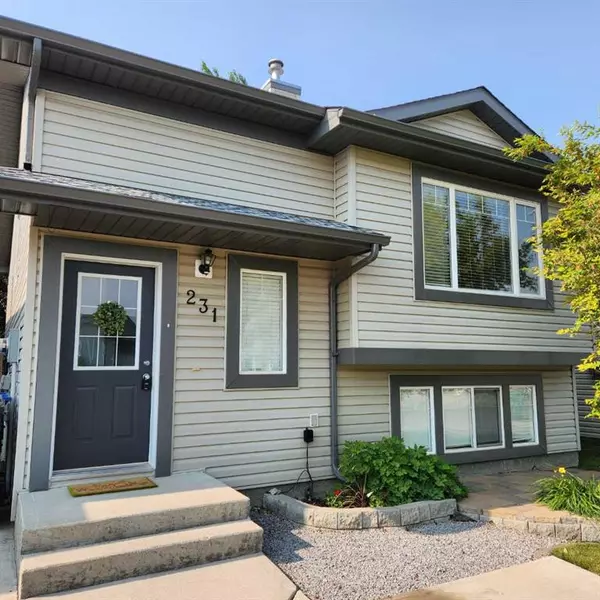For more information regarding the value of a property, please contact us for a free consultation.
231 Heritage CT W Lethbridge, AB T1K7Y5
Want to know what your home might be worth? Contact us for a FREE valuation!

Our team is ready to help you sell your home for the highest possible price ASAP
Key Details
Sold Price $312,000
Property Type Single Family Home
Sub Type Detached
Listing Status Sold
Purchase Type For Sale
Square Footage 959 sqft
Price per Sqft $325
Subdivision Heritage Heights
MLS® Listing ID A2065493
Sold Date 07/21/23
Style Bi-Level
Bedrooms 2
Full Baths 1
Originating Board Lethbridge and District
Year Built 2004
Annual Tax Amount $2,791
Tax Year 2023
Lot Size 3,611 Sqft
Acres 0.08
Property Description
Take a look at this beautiful home in an excellent subdivision not far from the U of L and close to amenities such as, safeway, banks, Home Hardware, McDonald's, Tim Hortons, and more!! Upon entering the home you'll notice the vaulted ceilings and skylight for a bright kitchen and living area. The backyard is fully fenced, has had lovely landscaping done, and underground sprinklers as well. There is a concrete pad directly off of the alley, ready if you would like to build your own garage. Open canvas downstairs with large bright windows, bringing in tons of natural light, ready for you to make it your own. There is a piece of mind and comfort in knowing the roof was done in 2020 and a new a/c unit in 2021. Come take a look for yourself!
Location
Province AB
County Lethbridge
Zoning R-L
Direction S
Rooms
Basement Full, Partially Finished
Interior
Interior Features Chandelier, Pantry, Skylight(s), Storage, Vaulted Ceiling(s)
Heating Forced Air
Cooling Central Air
Flooring Carpet, Tile
Appliance Central Air Conditioner, Dishwasher, Refrigerator, Stove(s), Washer/Dryer Stacked, Window Coverings
Laundry In Basement
Exterior
Parking Features Parking Pad
Garage Description Parking Pad
Fence Fenced
Community Features Golf, Park, Playground, Pool, Schools Nearby, Shopping Nearby, Sidewalks, Street Lights, Walking/Bike Paths
Roof Type Asphalt Shingle
Porch Deck, Pergola
Lot Frontage 30.0
Total Parking Spaces 3
Building
Lot Description Back Yard, Few Trees, Front Yard, Lawn, Irregular Lot, Landscaped
Foundation Poured Concrete
Architectural Style Bi-Level
Level or Stories Bi-Level
Structure Type Vinyl Siding
Others
Restrictions None Known
Tax ID 83388601
Ownership Registered Interest
Read Less



