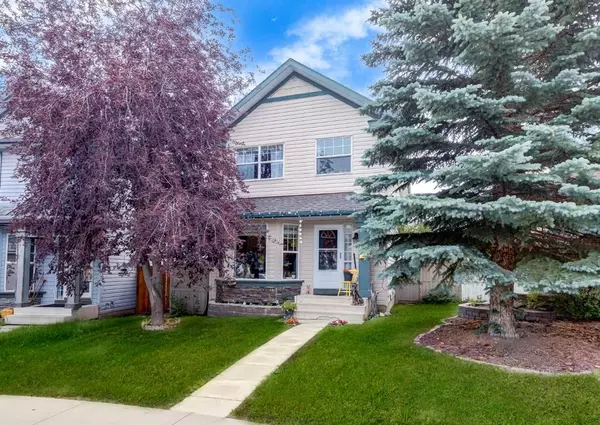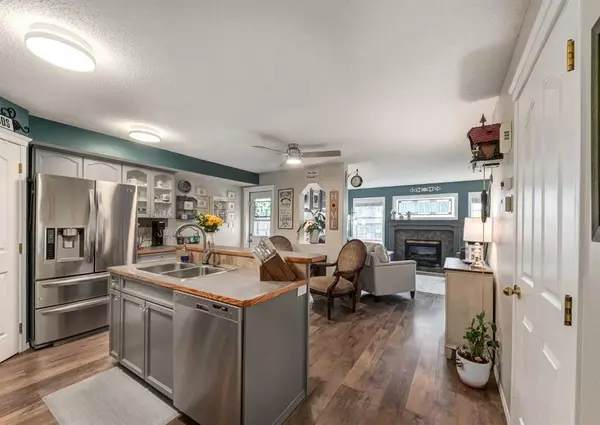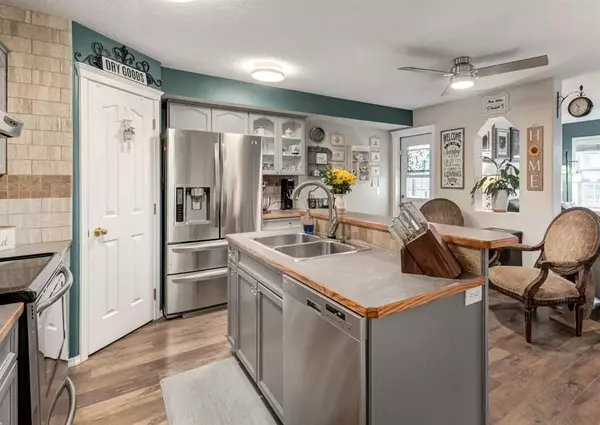For more information regarding the value of a property, please contact us for a free consultation.
64 Bridlewood CRES SW Calgary, AB T2Y 3N1
Want to know what your home might be worth? Contact us for a FREE valuation!

Our team is ready to help you sell your home for the highest possible price ASAP
Key Details
Sold Price $530,000
Property Type Single Family Home
Sub Type Detached
Listing Status Sold
Purchase Type For Sale
Square Footage 1,372 sqft
Price per Sqft $386
Subdivision Bridlewood
MLS® Listing ID A2061800
Sold Date 07/21/23
Style 2 Storey
Bedrooms 4
Full Baths 3
Half Baths 1
Originating Board Calgary
Year Built 1998
Annual Tax Amount $2,852
Tax Year 2023
Lot Size 4,348 Sqft
Acres 0.1
Property Description
Welcome to your new home! Situated on a huge pie-shaped lot, this fully developed home boasts 4 bedrooms and 3.5 baths. As you enter the main floor, you're greeted by a spacious front foyer and newer luxury vinyl flooring that flows throughout. The front dining area offers versatility as a formal dining space or a "flex" room. The kitchen features warm grey cabinets, an island with a breakfast bar, stainless steel appliances, and a convenient corner pantry. From the kitchen, you can access the expansive, multi-tiered deck, perfect for outdoor gatherings. The living room is adorned with a gas fireplace flanked by windows, creating a cozy and inviting atmosphere. A powder room completes the main level. Retreat to the primary bedroom, that includes vaulted ceilings and a bay window, creating an airy and serene ambiance. It also boasts an ensuite bathroom and a walk-in closet. The two additional bedrooms on the upper level are both spacious, and they share a well-appointed main bathroom. The basement has been developed to offer a cozy family room, a fourth bedroom with an attached 3-piece ensuite, and a convenient laundry area. The massive southeast-facing pie-shaped yard is a true haven, featuring a three-tiered deck that provides ample space for entertaining. There's also plenty of room for a future garage. A new roof adds to the appeal of this home. Located on a quiet street in Bridlewood with an easy walk to schools and parks, plus shopping and community amenities are close by. Great access to Stoney Trail and Macleod Trail, making commuting to various destinations is a breeze.
Location
Province AB
County Calgary
Area Cal Zone S
Zoning R-1N
Direction NW
Rooms
Other Rooms 1
Basement Finished, Full
Interior
Interior Features Breakfast Bar, Kitchen Island, Pantry, Storage, Vaulted Ceiling(s), Walk-In Closet(s)
Heating Forced Air
Cooling None
Flooring Carpet, Ceramic Tile, Laminate, Vinyl
Fireplaces Number 1
Fireplaces Type Gas, Mantle, Raised Hearth, Tile
Appliance Dishwasher, Dryer, Electric Stove, Range Hood, Refrigerator, Washer
Laundry In Basement, Laundry Room
Exterior
Parking Features RV Access/Parking
Garage Description RV Access/Parking
Fence Fenced
Community Features Park, Playground, Schools Nearby, Shopping Nearby, Sidewalks, Street Lights
Roof Type Asphalt Shingle
Porch Deck, Other
Lot Frontage 23.3
Building
Lot Description Back Lane, Back Yard, Cul-De-Sac, Front Yard, Lawn, Irregular Lot, Landscaped, Pie Shaped Lot, Private
Foundation Poured Concrete
Architectural Style 2 Storey
Level or Stories Two
Structure Type Vinyl Siding,Wood Frame
Others
Restrictions None Known
Tax ID 83016022
Ownership Private
Read Less



