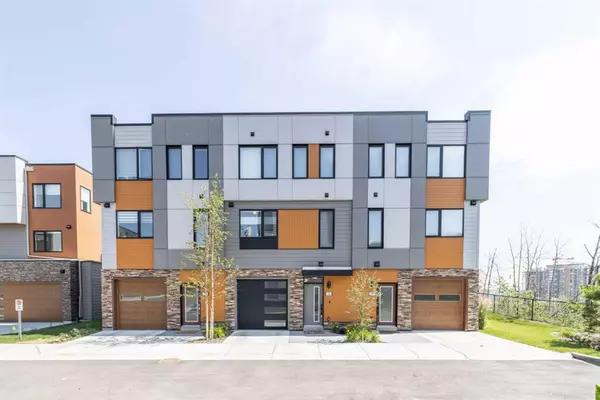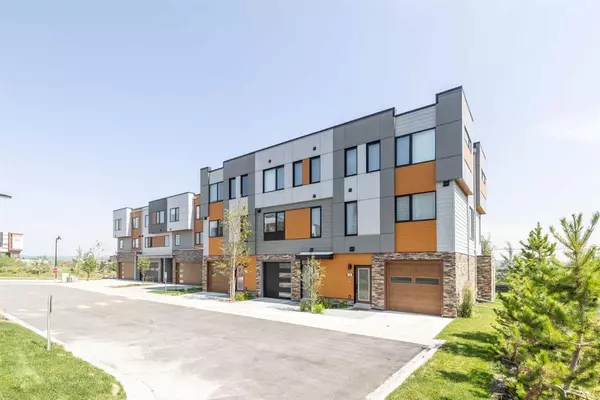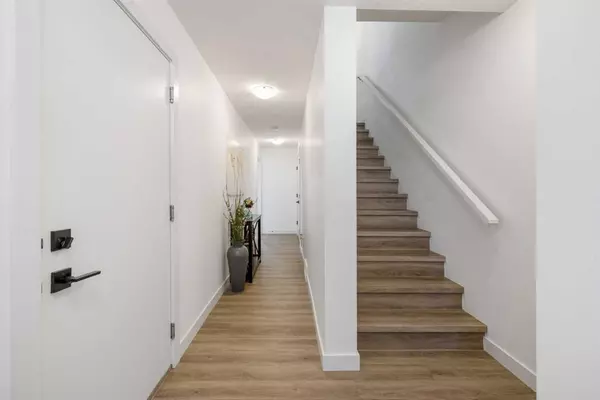For more information regarding the value of a property, please contact us for a free consultation.
18 Na'a HTS SW Calgary, AB T3H 6C4
Want to know what your home might be worth? Contact us for a FREE valuation!

Our team is ready to help you sell your home for the highest possible price ASAP
Key Details
Sold Price $610,000
Property Type Townhouse
Sub Type Row/Townhouse
Listing Status Sold
Purchase Type For Sale
Square Footage 1,569 sqft
Price per Sqft $388
Subdivision Medicine Hill
MLS® Listing ID A2065319
Sold Date 07/21/23
Style 3 Storey
Bedrooms 3
Full Baths 3
Half Baths 1
Condo Fees $255
Originating Board Calgary
Year Built 2020
Annual Tax Amount $2,993
Tax Year 2023
Lot Size 0.272 Acres
Acres 0.27
Property Description
Welcome to The Village at Trinity Hills, where luxury meets convenience! This stunning 3-storey townhouse offers the perfect blend of location, style, and modern living. Located next to Canada Olympic Park, this home is a haven for adventure enthusiasts and urban dwellers alike. At 1596 sq ft, this spacious townhome boasts 3 bedrooms, each with its own ensuite bathroom, ensuring peace and privacy for all. No more arguments over who gets to use the bathroom first! Step inside and be greeted by the inviting ambiance and premium finishes. The 9ft ceilings on the lower and main levels create an airy and open atmosphere, while the luxury vinyl plank flooring adds a touch of sophistication. The kitchen is a chef's dream, featuring quartz countertops, a tile backsplash, and ample space for multiple culinary masters to create mouthwatering dishes. Built in 2020, this home is practically brand new and was formerly a show home! The California knock-down ceiling adds a touch of elegance, while the abundance of natural light flowing in through the large windows illuminates the space beautifully. But it's not just the interior that impresses. The location of The Village at Trinity Hills is unbeatable. With a short 20-minute drive to downtown, you have access to all the vibrant attractions, dining, and entertainment that Calgary has to offer. And if you're an outdoor enthusiast, you'll love the proximity to the mountains, making weekend getaways a breeze. But you don't have to go far for all your everyday needs. The community itself offers plenty of shopping options, with more stores opening regularly. Plus, just across the highway, you'll find the new Farmers Market, where you can indulge in fresh local produce and artisanal goods. And if you're longing for some tranquility, take leisurely walks in the nearby environmental reserve, immersing yourself in the beauty of nature right at your doorstep. Don't miss out on this incredible opportunity to own a modern, spacious, and beautifully appointed townhome in Calgary's sought-after location. Contact today to schedule a viewing and make this gem your dream home!
Location
Province AB
County Calgary
Area Cal Zone W
Zoning DC
Direction SW
Rooms
Other Rooms 1
Basement None
Interior
Interior Features High Ceilings, No Smoking Home, Open Floorplan, Quartz Counters, Vinyl Windows
Heating Forced Air, Natural Gas
Cooling Central Air
Flooring Carpet, Tile, Vinyl Plank
Appliance Central Air Conditioner, Dishwasher, Electric Range, Garage Control(s), Microwave Hood Fan, Washer/Dryer, Window Coverings
Laundry Upper Level
Exterior
Parking Features Driveway, Garage Door Opener, Single Garage Attached
Garage Spaces 1.0
Garage Description Driveway, Garage Door Opener, Single Garage Attached
Fence Fenced
Community Features Park, Playground, Shopping Nearby, Walking/Bike Paths
Amenities Available None, Park, Playground
Roof Type Asphalt Shingle
Porch Balcony(s), Patio
Lot Frontage 19.0
Exposure NE
Total Parking Spaces 2
Building
Lot Description Backs on to Park/Green Space, Environmental Reserve, Lawn, Level, Rectangular Lot
Foundation Slab
Architectural Style 3 Storey
Level or Stories Three Or More
Structure Type Concrete,Vinyl Siding,Wood Frame
Others
HOA Fee Include Common Area Maintenance,Insurance,Professional Management,Snow Removal
Restrictions Restrictive Covenant,Utility Right Of Way
Tax ID 83220343
Ownership Private
Pets Allowed Yes
Read Less



