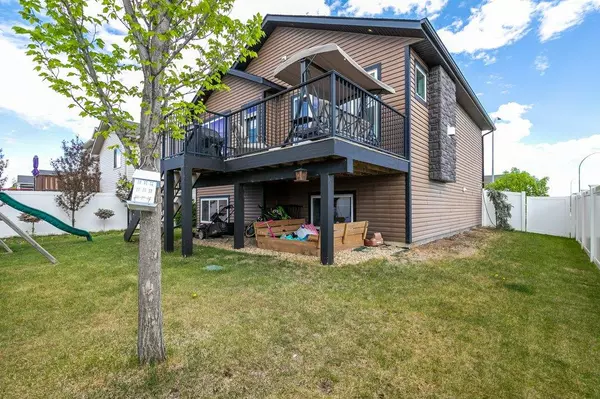For more information regarding the value of a property, please contact us for a free consultation.
1 Alderwood Close Blackfalds, AB T4M 0L9
Want to know what your home might be worth? Contact us for a FREE valuation!

Our team is ready to help you sell your home for the highest possible price ASAP
Key Details
Sold Price $478,000
Property Type Single Family Home
Sub Type Detached
Listing Status Sold
Purchase Type For Sale
Square Footage 1,483 sqft
Price per Sqft $322
Subdivision Aurora
MLS® Listing ID A2051342
Sold Date 07/21/23
Style Modified Bi-Level
Bedrooms 4
Full Baths 2
Originating Board Central Alberta
Year Built 2014
Annual Tax Amount $4,804
Tax Year 2023
Lot Size 5,700 Sqft
Acres 0.13
Lot Dimensions 35X11X7X22X7m
Property Description
WOW, be sure to have a look at this SHOW STOPPING family home in Blackfalds!! Fully finished with extraordinary upgrades throughout & located in one of the town's newest neighbourhoods of Aspen Lake! Treat yourself to over 2000sqft of modern-day luxury; this former show home has everything your family is looking for.. with 4 bedrooms (3 up & 1 down), 2 bathrooms, fully fenced backyard & a 24X22' heated, ATTACHED garage. Check out the oversized front door that leads into a large, tiled entry way featuring beautiful locker style bench with tons of storage for all the kids' winter gear. The open concept living area features vaulted ceilings, solid oak hardwood flooring, decorative gas fireplace & large bright windows across the rear & south side of the home. The kitchen is sure to impress featuring center island with pull up eating area & central sink, gas stove, high CFM hood fan (vents outside), & a full stainless appliance package including dishwasher. The gorgeous cabinetry provides contrasted finishings, quartz countertops & everything soft close! Notice the eye-catching tile backsplash & conveniently built in microwave. Need main floor laundry? No problem, hookups on the main floor or the basement! The two main floor bedrooms keep the little ones conveniently close by. Ascend the beautiful staircase & you'll find your own private oasis, including master with a large walk-in closet & 5pc ensuite, featuring a beautifully tiled shower with bench, big corner soaker tub with privacy glass & dual sinks! Step out the back door to relax outside or enjoy BBQ's on the LARGE rear deck with unmatched views of every sunset. You can head directly down the steps to check out the fully fenced & landscaped yard; a great place for an evening fire or get togethers with family. Head downstairs & you'll find another MASSIVE bedroom with its own secret storage compartment.. The raised basement has large windows, making it feel welcoming & bright. The GREAT BIG rec room is perfect for movie night or an ideal spot for the sports fans to watch the game! Don't miss the decorative ceiling, LED lighting & bar area! Additional features include: irrigation system & front water feature, vinyl fence, playcenter in backyard, air conditioning, central vacuum, on-demand hot water system, roughed-in in-floor heat, & roughed-in plumbing for additional basement bathroom. Aspen Lake is a family orientated neighbourhood with quick access to Highway 2; close to schools & all amenities. Blackfalds is a fast-growing community & has recently finished construction on the Eagle Builders Center facility, which houses a flashy hockey arena & municipal library. Come see for yourself what this family neighborhood & home has to offer!
Location
Province AB
County Lacombe County
Zoning R1M
Direction E
Rooms
Other Rooms 1
Basement Finished, Full
Interior
Interior Features Bar, Ceiling Fan(s), Central Vacuum, Closet Organizers, Double Vanity, Kitchen Island, No Smoking Home, Open Floorplan, Pantry, Quartz Counters, Soaking Tub, Tankless Hot Water, Vaulted Ceiling(s), Vinyl Windows
Heating In Floor Roughed-In, Fireplace(s), Forced Air, Natural Gas
Cooling Central Air
Flooring Carpet, Ceramic Tile, Hardwood
Fireplaces Number 1
Fireplaces Type Decorative, Gas, Living Room, Tile
Appliance Central Air Conditioner, Dishwasher, Garage Control(s), Gas Stove, Humidifier, Microwave, Range Hood, Refrigerator, Tankless Water Heater, Washer/Dryer Stacked, Window Coverings
Laundry Main Level
Exterior
Parking Features Double Garage Attached, Garage Door Opener, Garage Faces Front, Heated Garage
Garage Spaces 2.0
Garage Description Double Garage Attached, Garage Door Opener, Garage Faces Front, Heated Garage
Fence Fenced
Community Features Park, Schools Nearby, Shopping Nearby
Utilities Available Electricity Connected
Roof Type Asphalt Shingle
Porch Deck
Lot Frontage 55.78
Exposure W
Total Parking Spaces 4
Building
Lot Description Back Yard, Corner Lot, Irregular Lot, Landscaped
Foundation Poured Concrete
Sewer Public Sewer
Water Public
Architectural Style Modified Bi-Level
Level or Stories Bi-Level
Structure Type Concrete,Vinyl Siding,Wood Frame
Others
Restrictions None Known
Tax ID 78948507
Ownership Private
Read Less



