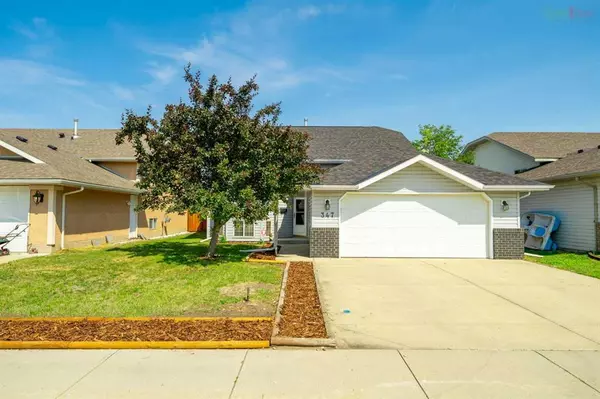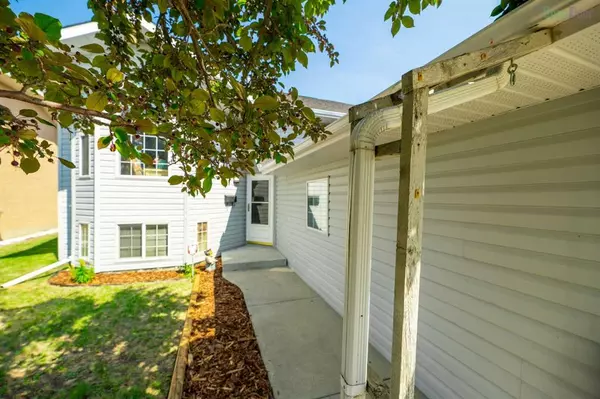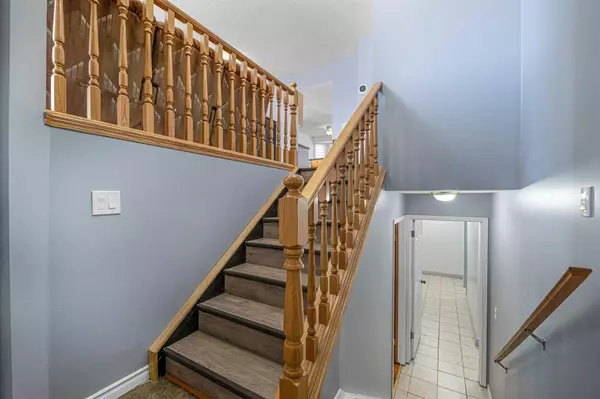For more information regarding the value of a property, please contact us for a free consultation.
347 Strathaven DR Strathmore, AB T1P 1N5
Want to know what your home might be worth? Contact us for a FREE valuation!

Our team is ready to help you sell your home for the highest possible price ASAP
Key Details
Sold Price $429,000
Property Type Single Family Home
Sub Type Detached
Listing Status Sold
Purchase Type For Sale
Square Footage 1,177 sqft
Price per Sqft $364
Subdivision Strathaven
MLS® Listing ID A2057266
Sold Date 07/21/23
Style Bi-Level
Bedrooms 5
Full Baths 3
Originating Board Calgary
Year Built 1997
Annual Tax Amount $2,888
Tax Year 2022
Lot Size 5,403 Sqft
Acres 0.12
Property Description
Hello, Gorgeous! Welcome home to this 1177 SQFT 5 bed, 3 bath home in the quiet town of Strathmore just 45 minutes east of Calgary! Walking in you are welcomed by a spacious entry way with access to your double attached garage. Heading up to your main level you enter the great room with a gas fireplace, stunning bay window and bump out dining area currently being used as music space making this space large enough for the whole family. The bright and sunny kitchen has a large pantry closet, tons of cabinetry, a sit up breakfast bar and added dining area with access to your back deck. The large east facing deck is perfect for entertaining or relaxing after a long day. Two sizeable bedrooms are located on the other side of the home as well as your main bath. The primary bedroom is located at the rear of the home with a large, mirrored closet and 3-piece ensuite. The upper level has had some new paint as well as vinyl plank flooring.
The fully finished basement is the perfect space to entertain, play and have guests! Entering through a glass French door you have a spacious rec room with stunning hardwood floors and large windows. Under the stairs has been converted into a bonus play area! Heading down the hall you have 2 more spacious bedrooms and a large storage room. Another 3-piece bath and laundry room finish off this lower level.
The backyard is partially fenced and open to a lane with SO MUCH SPACE to accommodate RV storage (if needed), play space for kids, and lounge/entertaining space as well! Landscaped with trees, this yard is waiting for you to add your personal touch! One feature you will love is that the home comes with central air conditioning, so no need to sweat this Summer!
Strathaven is an established family friendly community close to Schools, Shopping, Parks and amenities all within walking distance.
Location
Province AB
County Wheatland County
Zoning R1
Direction W
Rooms
Other Rooms 1
Basement Finished, Full
Interior
Interior Features Breakfast Bar, Ceiling Fan(s), Central Vacuum, French Door, Laminate Counters, No Smoking Home, Pantry, Storage
Heating Forced Air, Natural Gas
Cooling Central Air
Flooring Carpet, Ceramic Tile, Hardwood, Linoleum, Vinyl Plank
Fireplaces Number 1
Fireplaces Type Gas, Living Room, Mantle, Tile
Appliance Central Air Conditioner, Dishwasher, Dryer, Electric Stove, Garage Control(s), Humidifier, Microwave Hood Fan, Refrigerator, Washer, Window Coverings
Laundry In Basement
Exterior
Parking Features Double Garage Attached, Driveway
Garage Spaces 2.0
Garage Description Double Garage Attached, Driveway
Fence Fenced
Community Features Park, Playground, Schools Nearby, Sidewalks, Street Lights, Walking/Bike Paths
Roof Type Asphalt Shingle
Porch Deck
Lot Frontage 50.0
Exposure W
Total Parking Spaces 2
Building
Lot Description Back Lane, Back Yard, City Lot, Few Trees, Front Yard
Foundation Poured Concrete
Architectural Style Bi-Level
Level or Stories Bi-Level
Structure Type Vinyl Siding
Others
Restrictions None Known
Tax ID 75603426
Ownership Private
Read Less



