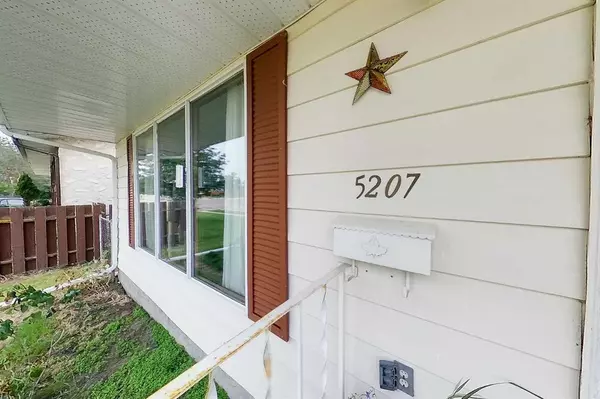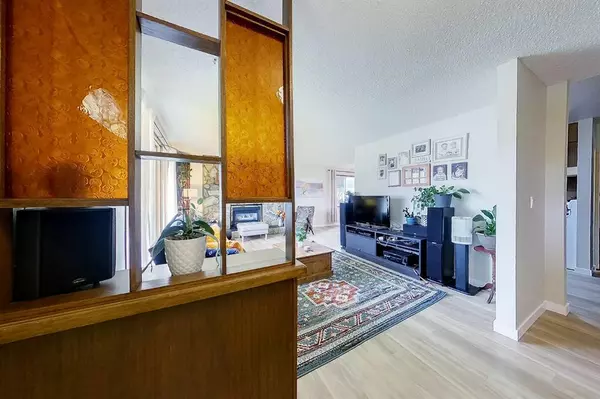For more information regarding the value of a property, please contact us for a free consultation.
5207 37th ST Innisfail, AB T4G1E4
Want to know what your home might be worth? Contact us for a FREE valuation!

Our team is ready to help you sell your home for the highest possible price ASAP
Key Details
Sold Price $250,000
Property Type Single Family Home
Sub Type Detached
Listing Status Sold
Purchase Type For Sale
Square Footage 1,177 sqft
Price per Sqft $212
Subdivision Southwest Innisfail
MLS® Listing ID A2065814
Sold Date 07/21/23
Style Bungalow
Bedrooms 3
Full Baths 1
Half Baths 1
Originating Board Central Alberta
Year Built 1978
Annual Tax Amount $2,156
Tax Year 2023
Lot Size 6,101 Sqft
Acres 0.14
Property Description
Fantastic home located in a desirable neighbourhood in town. This property has undergone some fantastic renovations including fresh paint, all new baseboards and luxury vinyl plank flooring throughout the main floor. The primary bedroom is spacious and boasts a 2 piece ensuite. There are two other good sized bedrooms on the main floor (one that is prepped for washer and dryer hookup if you'd prefer main floor laundry). A large 4 piece main bathroom with ample storage, generous living room and dining area with large windows and amazing natural light plus a good sized kitchen complete this space. The basement has another large rec/family room, cabinetry for a wet bar or kitchenette and potential for a 4th bedroom. The storage closets in the laundry area are unmatched and there's tons of possibilities for development with rough in for an additional bathroom. Last but definitely not least is the amazing private yard with expansive covered deck. Large lots like this allow features you don't see too often anymore like the concrete side driveway with potential for a future garage development. In addition to the improvements you can see there have been some major plumbing updates from the home to the main town line. This home makes a fantastic family home and with the large back entrance and door off the kitchen area this property holds major suited potential for investors.
Location
Province AB
County Red Deer County
Zoning R1-B
Direction N
Rooms
Other Rooms 1
Basement Finished, Full
Interior
Interior Features No Smoking Home, Open Floorplan, See Remarks, Storage
Heating Fireplace(s), Forced Air, Natural Gas
Cooling None
Flooring Carpet, Linoleum, Vinyl
Fireplaces Number 1
Fireplaces Type Gas
Appliance Dishwasher, Refrigerator, Stove(s), Washer/Dryer, Window Coverings
Laundry In Basement, See Remarks
Exterior
Parking Features Driveway, Parking Pad
Garage Description Driveway, Parking Pad
Fence Fenced
Community Features Golf, Lake, Park, Playground, Pool, Schools Nearby, Shopping Nearby, Sidewalks, Walking/Bike Paths
Roof Type Asphalt Shingle
Porch See Remarks
Lot Frontage 60.99
Total Parking Spaces 2
Building
Lot Description Back Yard, Backs on to Park/Green Space, Front Yard, Lawn, No Neighbours Behind, Landscaped, See Remarks
Foundation Poured Concrete
Architectural Style Bungalow
Level or Stories One
Structure Type Vinyl Siding
Others
Restrictions None Known
Tax ID 56531309
Ownership Private
Read Less



