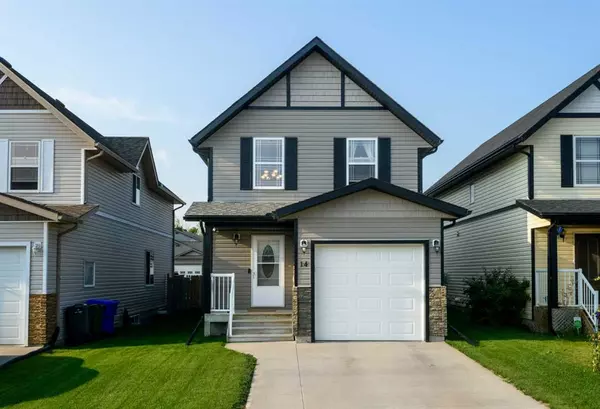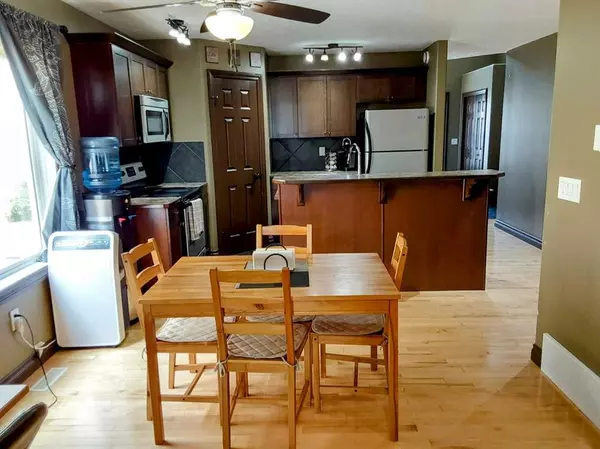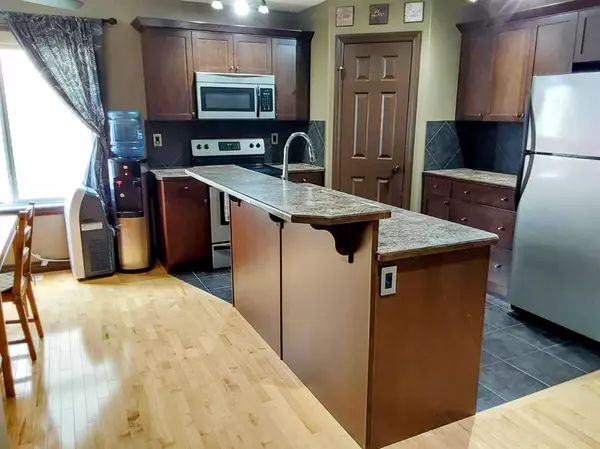For more information regarding the value of a property, please contact us for a free consultation.
14 Destiny PL Olds, AB T4H 0C5
Want to know what your home might be worth? Contact us for a FREE valuation!

Our team is ready to help you sell your home for the highest possible price ASAP
Key Details
Sold Price $395,900
Property Type Single Family Home
Sub Type Detached
Listing Status Sold
Purchase Type For Sale
Square Footage 1,481 sqft
Price per Sqft $267
MLS® Listing ID A2065732
Sold Date 07/21/23
Style 2 Storey
Bedrooms 4
Full Baths 3
Half Baths 1
Originating Board Calgary
Year Built 2009
Annual Tax Amount $2,616
Tax Year 2023
Lot Size 3,304 Sqft
Acres 0.08
Property Description
Single family homes under $400,000 do not come on the market in Olds very often and this one is a bargain. This home has been so very well maintained and taken care of. You walk into the 2 story high ceiling of the front entry which makes everyone feel so welcome. The kitchen, dining room and living room are open concept so everything feels spacious. Most of the main floor has lighter colored hardwood floors. The kitchen may seem small but it has an island and a pantry so it is so very efficient. The dining are is large enough for a bigger table and has a big window for lots of light. The living room is cozy and there is a back door that goes to the fenced yard and covered deck. The south facing yard has lots of sunlight and the covered enclosed deck (with all premits in place) provides privacy and makes the deck area useful for much of the year. The back and sides of the enclosure can easily be removed if desired. Behind the back fence is a wide green space that runs along the whole street. Upstairs you will find 3 generous sized bedroom and a full bathroom with a tub. The primary bedroom has a walk in closet and an esuite with a shower. The laundry area is conveniently located down the stairs to the basement. Also in the professionally developed basement (with all permits) you have a living area, then another bedroom and a full bathroom with shower. Looking in the utility room yu will find once again that everything has been so well maintained. the single garage is insulated, drywalled, painted and heated. there are also lots of shelves that will stay. This is a great area of Ols and the playground is only 3 houses away.
Location
Province AB
County Mountain View County
Zoning DC5, R1
Direction N
Rooms
Other Rooms 1
Basement Finished, Full
Interior
Interior Features Kitchen Island, Pantry, Walk-In Closet(s)
Heating Forced Air
Cooling None
Flooring Carpet, Laminate
Appliance Dishwasher, Dryer, Electric Stove, Freezer, Microwave Hood Fan, Refrigerator, Washer, Window Coverings
Laundry In Basement
Exterior
Parking Features Parking Pad, Single Garage Attached
Garage Spaces 1.0
Garage Description Parking Pad, Single Garage Attached
Fence Fenced
Community Features Playground
Roof Type Asphalt Shingle
Porch Deck, Enclosed, See Remarks
Lot Frontage 31.99
Total Parking Spaces 2
Building
Lot Description Back Yard, Backs on to Park/Green Space, Landscaped
Foundation Poured Concrete
Architectural Style 2 Storey
Level or Stories Two
Structure Type Concrete,Vinyl Siding,Wood Frame
Others
Restrictions Easement Registered On Title,Restrictive Covenant,Underground Utility Right of Way
Tax ID 56561943
Ownership Private
Read Less



