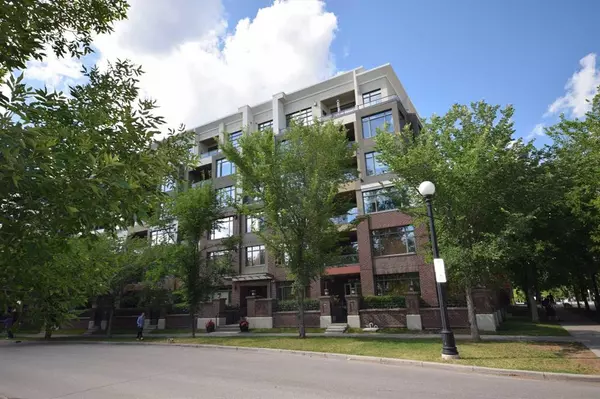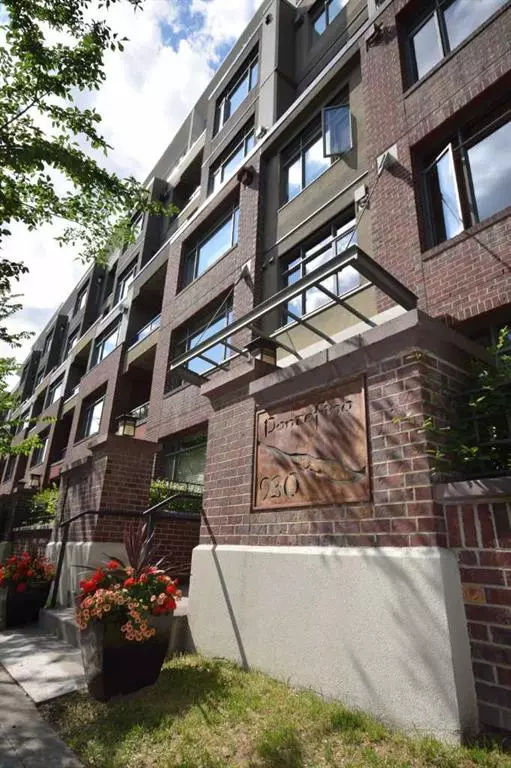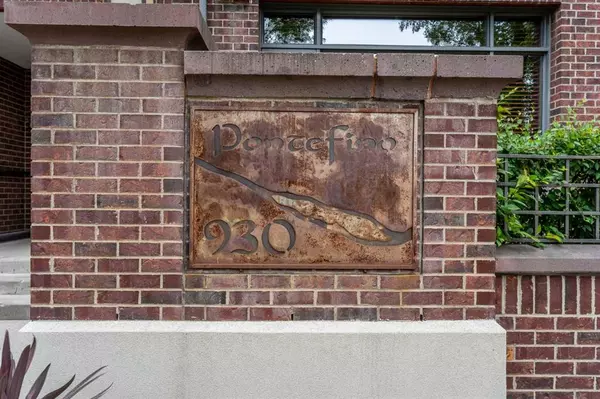For more information regarding the value of a property, please contact us for a free consultation.
930 Centre AVE NE #638 Calgary, AB T2E 9C8
Want to know what your home might be worth? Contact us for a FREE valuation!

Our team is ready to help you sell your home for the highest possible price ASAP
Key Details
Sold Price $254,000
Property Type Condo
Sub Type Apartment
Listing Status Sold
Purchase Type For Sale
Square Footage 488 sqft
Price per Sqft $520
Subdivision Bridgeland/Riverside
MLS® Listing ID A2057585
Sold Date 07/22/23
Style Apartment
Bedrooms 1
Full Baths 1
Condo Fees $443/mo
Originating Board Calgary
Year Built 2004
Annual Tax Amount $1,245
Tax Year 2023
Property Description
Welcome to this beautifully appointed top floor open concept inside corner unit with bright floorplan, fireplace and sunny deck - Right in the heart of Bridgeland ! Quick possession available to lock in that pre-approved mortgage rate. Bring your new flooring ideas and enjoy this amazing location during the summer months in your beautiful new home in the Pontefino. With 11 foot ceilings and west exposure, this living space brings in lots of natural light that highlights the kitchen with it's maple cabinetry, gorgeous chandelier, corian countertops, large pantry and raised breakfast bar. West facing balcony overlooks the courtyard with great views to Renfrew, Crescent Heights and beyond. Keeping things cozy back inside is the corner gas fireplace with mantle and tile surround. From the living area, double doors open up into the bedroom with its tall his/hers closets and sliding door entry into the ensuite bath with its deep soaker tub, ceramic tile floors and one piece in-counter sink. Steps from the master suite is the stacked washer/dryer tucked away nicely in its own closet. Prime location only a short stroll from your front door to all the amenities of this vibrant urban upscale neighbourhood: Murdoch Park and the weekly farmer's market right across the street, the community centre, fire pits on General Avenue around the corner, craft brew-pubs, cool fashion boutiques, cocktail bars, retro furniture stores, hip eateries, live music venues, trendy restaurants, coffee shops, yoga/fitness studios and grocery stores all within easy walking distance. This sought-after concrete building is clean and well-managed and this apartment comes with a titled parking stall in the heated and secured underground parkade with nearby storage locker, a bike lock-up area, car wash and shared workshop. Don't miss your chance to view this exceptional top floor condo - check out the virtual tour and book your private showing !
Location
Province AB
County Calgary
Area Cal Zone Cc
Zoning DC (pre 1P2007)
Direction S
Interior
Interior Features Breakfast Bar, Chandelier, Closet Organizers, Elevator, High Ceilings, No Animal Home, No Smoking Home, Open Floorplan, Pantry, See Remarks, Storage, Vaulted Ceiling(s)
Heating Baseboard, Boiler, Hot Water, Natural Gas
Cooling None
Flooring Carpet, Ceramic Tile
Fireplaces Number 1
Fireplaces Type Gas, Glass Doors, Living Room, Tile
Appliance Dishwasher, Electric Range, Garage Control(s), Microwave Hood Fan, Refrigerator, Washer/Dryer Stacked, Window Coverings
Laundry In Unit, See Remarks
Exterior
Parking Features Guest, Heated Garage, Off Street, Parkade, Secured, Titled, Underground
Garage Spaces 1.0
Garage Description Guest, Heated Garage, Off Street, Parkade, Secured, Titled, Underground
Community Features Park, Playground, Pool, Schools Nearby, Shopping Nearby, Sidewalks, Street Lights, Tennis Court(s), Walking/Bike Paths
Amenities Available Bicycle Storage, Car Wash, Elevator(s), Park, Secured Parking, Snow Removal, Storage, Trash, Visitor Parking
Roof Type Flat Torch Membrane
Porch Balcony(s), See Remarks
Exposure W
Total Parking Spaces 1
Building
Story 6
Foundation Poured Concrete
Architectural Style Apartment
Level or Stories Single Level Unit
Structure Type Brick,Concrete,Stucco
Others
HOA Fee Include Amenities of HOA/Condo,Common Area Maintenance,Heat,Insurance,Interior Maintenance,Maintenance Grounds,Parking,Professional Management,Reserve Fund Contributions,Security,Sewer,Snow Removal,Trash,Water
Restrictions Board Approval
Tax ID 83091715
Ownership Private
Pets Allowed Restrictions
Read Less



