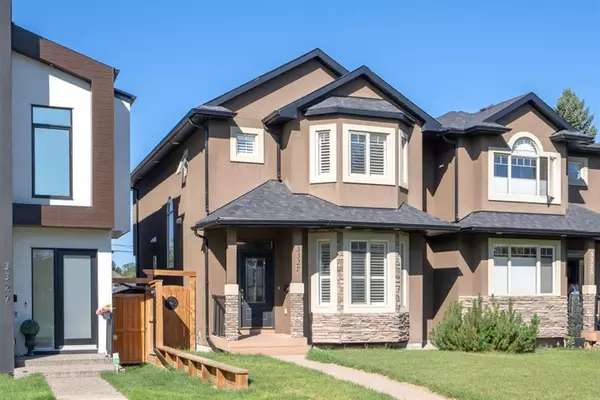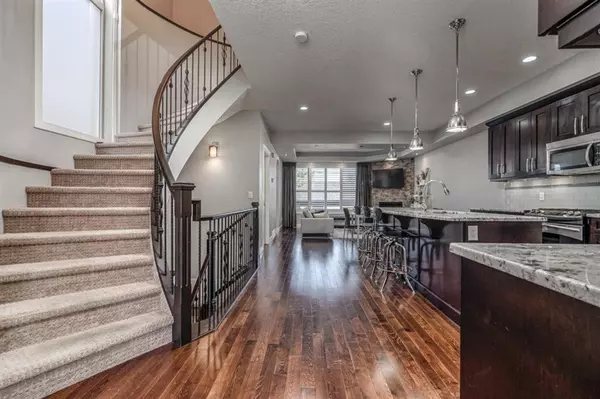For more information regarding the value of a property, please contact us for a free consultation.
3327 40 ST SW Calgary, AB T3E 3K1
Want to know what your home might be worth? Contact us for a FREE valuation!

Our team is ready to help you sell your home for the highest possible price ASAP
Key Details
Sold Price $693,500
Property Type Single Family Home
Sub Type Semi Detached (Half Duplex)
Listing Status Sold
Purchase Type For Sale
Square Footage 1,665 sqft
Price per Sqft $416
Subdivision Glenbrook
MLS® Listing ID A2053446
Sold Date 07/22/23
Style 2 Storey,Side by Side
Bedrooms 4
Full Baths 3
Half Baths 1
Originating Board Calgary
Year Built 2010
Annual Tax Amount $4,590
Tax Year 2022
Lot Size 3,003 Sqft
Acres 0.07
Property Description
Beautiful and modern 4 Bed + Den/3.5 Bath semi-detached home in trendy Glenbrook area, with over 2400 sqft of finished living space. This home features 9ft ceilings, bright & spacious layout, gorgeous dark hardwood floors, iron spiral staircase & custom wood shutters throughout. Front office/den has large bay windows and built-in shelving. Kitchen features espresso cabinets, huge island and granite counter tops, designer pendants, stainless steel appliances + gas stove. Dining room opens up into living room with gas fireplace embedded in a stunning full-stone wall. Upstairs has a large laundry room w/ sink, 4 pc bath, 3 good sized bedrooms total. The master suite features vaulted ceilings, bay windows, 5 pc ensuite w/ jetted tub, his and hers vanities & walk-in closet. Fully-finished basement with huge rec room, 4th bedroom, 2pc bath, and plenty of storage. Walk out the living room to the low-maintenance landscaped fenced backyard -- wooden deck, grass and gravel, with access to the detached double garage and back lane. Only mins to SCHOOLS, SHOPS, SANDY BEACH, RIVER PARK, WESTHILLS + TRENDY MARDA LOOP! Book your private showing today!
Location
Province AB
County Calgary
Area Cal Zone W
Zoning R-C2
Direction E
Rooms
Other Rooms 1
Basement Finished, Full
Interior
Interior Features Bookcases, French Door, High Ceilings, Jetted Tub, Kitchen Island, Open Floorplan, Pantry, Stone Counters
Heating High Efficiency, Forced Air, Natural Gas
Cooling Central Air
Flooring Carpet, Ceramic Tile, Hardwood
Fireplaces Number 1
Fireplaces Type Gas
Appliance Dishwasher, Dryer, Garage Control(s), Gas Stove, Microwave Hood Fan, Refrigerator, Washer, Window Coverings
Laundry Laundry Room, Upper Level
Exterior
Parking Features Double Garage Detached
Garage Spaces 2.0
Garage Description Double Garage Detached
Fence Fenced
Community Features Golf, Playground, Schools Nearby, Shopping Nearby
Roof Type Asphalt Shingle
Porch Deck
Lot Frontage 24.94
Exposure E
Total Parking Spaces 2
Building
Lot Description Back Lane, Low Maintenance Landscape, Landscaped, Level, Rectangular Lot
Foundation Poured Concrete
Architectural Style 2 Storey, Side by Side
Level or Stories Two
Structure Type Stone,Stucco,Wood Frame
Others
Restrictions None Known
Tax ID 82736511
Ownership Private
Read Less
GET MORE INFORMATION




