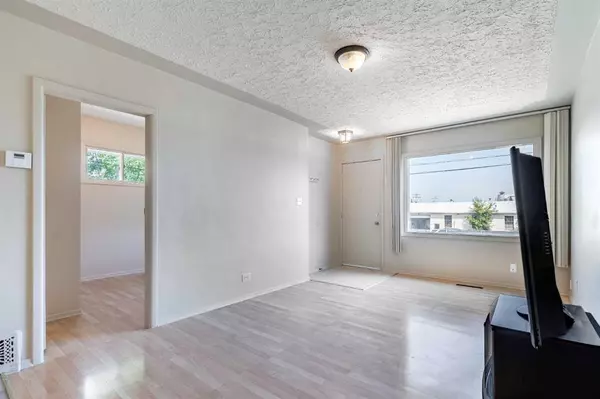For more information regarding the value of a property, please contact us for a free consultation.
3807 1 ST NE Calgary, AB T2E 3E1
Want to know what your home might be worth? Contact us for a FREE valuation!

Our team is ready to help you sell your home for the highest possible price ASAP
Key Details
Sold Price $356,000
Property Type Single Family Home
Sub Type Detached
Listing Status Sold
Purchase Type For Sale
Square Footage 877 sqft
Price per Sqft $405
Subdivision Highland Park
MLS® Listing ID A2067611
Sold Date 07/23/23
Style Bungalow
Bedrooms 4
Full Baths 2
Originating Board Calgary
Year Built 1913
Annual Tax Amount $1,922
Tax Year 2023
Lot Size 2,863 Sqft
Acres 0.07
Property Description
This cute Highland Park bungalow offers plenty of potential for any buyer! It is READY for you to RENT out the main floor making it an excellent investment property! With RC2 Zoning it is also the perfect holding property with the potential for future development. 3 bedrooms on the main + a full bathroom. Although the lower level needs some TLC, it has tremendous potential with a separate entrance that allows for the creation of an (illegal suite), which can easily be legalized subject to city approval. Moments away from all amenities including schools, university, shopping, parks, all major roadways & a very short commute to downtown Calgary. Get into the community now knowing that it's near the FUTURE GREEN LINE 40th Ave Station making it a desirable choice for savvy buyers.
Location
Province AB
County Calgary
Area Cal Zone Cc
Zoning R-C2
Direction E
Rooms
Basement Separate/Exterior Entry, Partially Finished, See Remarks, Suite
Interior
Interior Features No Animal Home, No Smoking Home, Separate Entrance
Heating Forced Air
Cooling None
Flooring Carpet, Laminate
Appliance Electric Stove, Refrigerator, Washer/Dryer
Laundry Common Area, In Basement, Lower Level
Exterior
Parking Features Off Street
Garage Description Off Street
Fence Fenced
Community Features Playground, Schools Nearby, Shopping Nearby, Sidewalks, Street Lights
Roof Type Asphalt
Porch Deck, Porch
Lot Frontage 29.69
Total Parking Spaces 2
Building
Lot Description Back Yard, Front Yard, Level
Foundation Block
Architectural Style Bungalow
Level or Stories One
Structure Type Wood Frame
Others
Restrictions None Known
Tax ID 83232978
Ownership Private
Read Less



