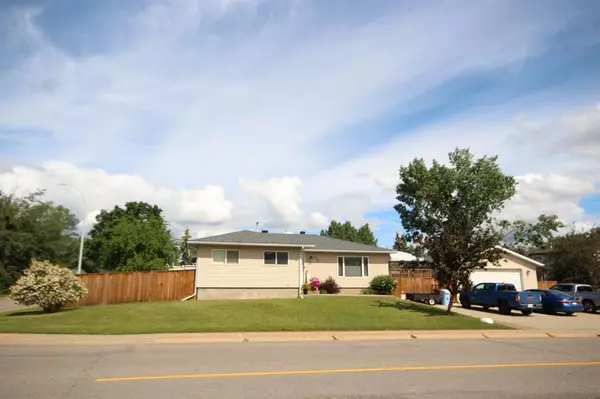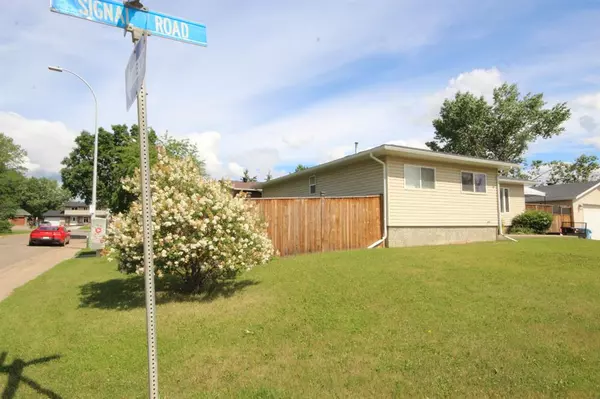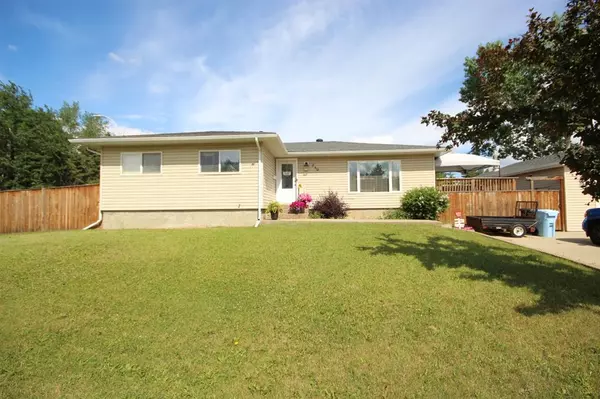For more information regarding the value of a property, please contact us for a free consultation.
259 Signal RD Fort Mcmurray, AB T9H 3X2
Want to know what your home might be worth? Contact us for a FREE valuation!

Our team is ready to help you sell your home for the highest possible price ASAP
Key Details
Sold Price $490,000
Property Type Single Family Home
Sub Type Detached
Listing Status Sold
Purchase Type For Sale
Square Footage 1,454 sqft
Price per Sqft $337
Subdivision Thickwood
MLS® Listing ID A2047245
Sold Date 07/24/23
Style Bungalow
Bedrooms 5
Full Baths 3
Originating Board Fort McMurray
Year Built 1975
Annual Tax Amount $2,228
Tax Year 2022
Lot Size 6,844 Sqft
Acres 0.16
Property Description
A lovely Family Home on a corner lot in Thickwood, with a double, detached garage and loads of parking. The main floor has an updated kitchen, large living room, dining room, main bathroom and three bedrooms, including a Primary bedroom with 4 piece ensuite bathroom and walk in closet. A special feature is the basement, which has been converted into a separate living area with separate entrance, full kitchen, two bedrooms, separate laundry and large living area. The current basement tenant has been there for 7 years and would like to stay. Outside you will find a large corner lot, with fenced side yard and a large deck. Seller to provide Title Insurance, in Lieu of a Real Property Report and Compliance.
Location
Province AB
County Wood Buffalo
Area Fm Northwest
Zoning R1
Direction SE
Rooms
Other Rooms 1
Basement Separate/Exterior Entry, Finished, Full
Interior
Interior Features Separate Entrance
Heating Forced Air, Natural Gas
Cooling Central Air
Flooring Ceramic Tile, Laminate, Linoleum
Appliance Central Air Conditioner, Dishwasher, Dryer, Garage Control(s), Microwave Hood Fan, Refrigerator, Stove(s), Washer, Washer/Dryer Stacked
Laundry In Basement, Main Level
Exterior
Parking Features Concrete Driveway, Double Garage Detached, Garage Door Opener, Heated Garage, RV Access/Parking
Garage Spaces 2.0
Garage Description Concrete Driveway, Double Garage Detached, Garage Door Opener, Heated Garage, RV Access/Parking
Fence Fenced
Community Features Park, Playground, Schools Nearby, Shopping Nearby, Sidewalks, Street Lights
Utilities Available Cable Connected, Electricity Connected, Natural Gas Connected, Garbage Collection, Sewer Connected, Water Connected
Roof Type Asphalt Shingle
Porch Deck
Lot Frontage 115.29
Exposure SE
Total Parking Spaces 6
Building
Lot Description Corner Lot, Landscaped, Rectangular Lot
Foundation Poured Concrete
Sewer Public Sewer
Water Public
Architectural Style Bungalow
Level or Stories One
Structure Type Vinyl Siding,Wood Frame
Others
Restrictions None Known
Tax ID 76130520
Ownership Private
Read Less



