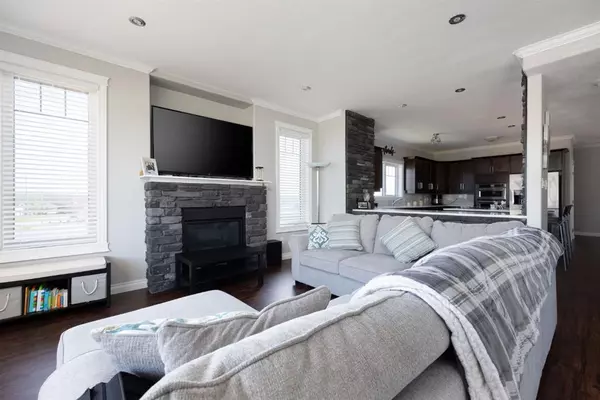For more information regarding the value of a property, please contact us for a free consultation.
299 PROSPECT DRIVE DR Fort Mcmurray, AB T9K0W7
Want to know what your home might be worth? Contact us for a FREE valuation!

Our team is ready to help you sell your home for the highest possible price ASAP
Key Details
Sold Price $580,000
Property Type Single Family Home
Sub Type Detached
Listing Status Sold
Purchase Type For Sale
Square Footage 1,941 sqft
Price per Sqft $298
Subdivision Stonecreek
MLS® Listing ID A2056694
Sold Date 07/24/23
Style 2 Storey
Bedrooms 5
Full Baths 3
Half Baths 1
Originating Board Fort McMurray
Year Built 2018
Annual Tax Amount $3,277
Tax Year 2022
Lot Size 4,791 Sqft
Acres 0.11
Property Description
Custom built executive 2 storey home located in popular Stonecreek across from park and outdoor rink and near shopping and restaurants. At 1941 square feet on top 2 floors, plus a 2 BEDROOM BASEMENT LEGAL SUITE with separate entrance downstairs this home has it all. The spacious main floor features exquisite stone work. The kitchen is what you'd find in magazines, superb high-end appliances, white quartz counter tops, supersized island, tons of natural light and high ceilings featuring crown moulding throughout opens up to the modern living room equipped with gas fireplace and several windows, a huge dining room leads to the rear entrance to the 24 X 24 heated garage. A wide staircase takes you upstairs where you'll find a large and well-appointed laundry room, a bonus room and 3 bright bedrooms, including the master, which boasts an ultra-modern ensuite and a walk-in closet. From the master and the bonus room, you'll have access to the best rooftop patio in town, with commanding views of the Athabasca valley and parts of downtown. A separate entrance leads to a fully furnished 2-bedroom LEGAL SUITE, this suite boasts a large living area, stainless steel appliances, full laundry, 2 large bedrooms and an amazing bathroom with quartz counter tops and 2 sinks (P.S. all bathtubs are jetted throughout the home). You'll also get Central AC, hot water on demand, an oversize driveway, a gorgeous front porch and a new home warranty for this great price. Book your personal viewing quick before this one opportunity disappears. Renter pays 1400 and will wanna stay if buyers chooses too keep him.
Location
Province AB
County Wood Buffalo
Area Fm Northwest
Direction NE
Rooms
Other Rooms 1
Basement Separate/Exterior Entry, Full, Suite
Interior
Interior Features Granite Counters, High Ceilings, Jetted Tub, Kitchen Island
Heating Forced Air
Cooling Central Air
Flooring Vinyl
Fireplaces Number 1
Fireplaces Type Gas
Appliance Built-In Refrigerator, Central Air Conditioner, Dryer, Humidifier, Oven, Refrigerator, See Remarks
Laundry In Basement, Upper Level
Exterior
Parking Features Double Garage Attached
Garage Spaces 2.0
Garage Description Double Garage Attached
Fence Fenced
Community Features Playground, Schools Nearby, Shopping Nearby, Sidewalks, Street Lights
Roof Type Asphalt
Porch Front Porch, Rooftop Patio, See Remarks
Total Parking Spaces 4
Building
Lot Description Back Lane, Landscaped
Foundation Poured Concrete
Architectural Style 2 Storey
Level or Stories Two
Structure Type Brick,Concrete,Vinyl Siding
Others
Restrictions Call Lister
Tax ID 83265529
Ownership Private
Read Less



