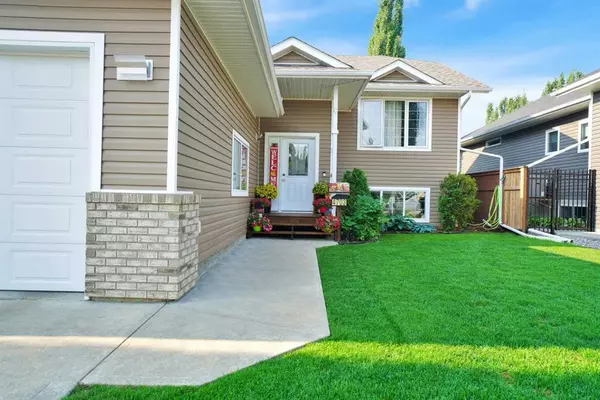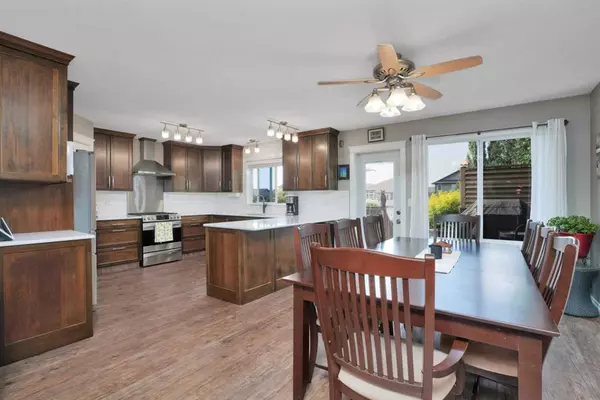For more information regarding the value of a property, please contact us for a free consultation.
4703 Johnson AVE Lacombe, AB T4L 2M1
Want to know what your home might be worth? Contact us for a FREE valuation!

Our team is ready to help you sell your home for the highest possible price ASAP
Key Details
Sold Price $593,000
Property Type Single Family Home
Sub Type Detached
Listing Status Sold
Purchase Type For Sale
Square Footage 1,367 sqft
Price per Sqft $433
Subdivision College Heights
MLS® Listing ID A2064259
Sold Date 07/24/23
Style Bi-Level
Bedrooms 3
Full Baths 3
Originating Board Central Alberta
Year Built 2002
Annual Tax Amount $4,853
Tax Year 2023
Lot Size 0.278 Acres
Acres 0.28
Property Description
Welcome to 4703 Johnson Avenue in Lacombe, Alberta! This stunning custom-built home offers a wide array of upgrades and luxurious features that are sure to impress. Step inside and be greeted by the beautifully upgraded upper floor, boasting a brand-new kitchen complete with soft-close cabinets, a gas stove, and a fridge with a water dispenser. The attention to detail is evident throughout, from the vinyl plank floors that offer both durability and style to the large front entry that creates a warm and inviting ambiance. The south-facing windows are triple-paned and tinted, providing optimal energy efficiency, noise reduction and privacy. The unique construction of this home sets it apart, with walls that are 16" center instead of the standard 24", offering potential benefits such as increased strength and improved insulation. This home offers a practical layout with two bedrooms upstairs, providing comfort and privacy. Additionally, there is a third bedroom downstairs along with an office space, ideal for those who work from home or require extra living space. The family room/TV room could easily be transformed into a fourth bedroom with an armoire. Car enthusiasts and hobbyists will appreciate the 28x26 attached heated garage, featuring underfloor heating, two 9' doors, upgraded R50 insulation, and a convenient hot/cold water sink. The garage also boasts built-in cabinets for all your garage storage needs. For added comfort, the basement features in-floor heating, ensuring warmth throughout the colder months. The upstairs living room is ready for cozy gatherings with a gas line already plumbed in for a fireplace installation. The exterior of the home was updated in 2016 with new shingles and siding, providing both a fresh look and peace of mind. Step outside and be greeted by a two-tiered deck, complete with a gas connection for your BBQ. Not only that, but there is also a secondary gas line for a ground-level BBQ or heater, allowing for maximum convenience. The under-deck storage is a bonus, providing ample space for your outdoor essentials. The professionally landscaped and designed backyard is a true oasis. Enjoy the beauty and flavor of nature with apple, plum, cherry, and currant trees. Relax to the soothing sounds of a waterfall feature or gather around the fire pit for unforgettable moments with family and friends. Completing this remarkable property is a large storage shed, perfect for storing tools and equipment, ensuring a clutter-free garage. Don't miss out on the opportunity to own this exceptional home at 4703 Johnson Avenue, experience the luxurious upgrades, thoughtful design and breathtaking backyard oasis for yourself.
Location
Province AB
County Lacombe
Zoning R1
Direction N
Rooms
Other Rooms 1
Basement Finished, Full
Interior
Interior Features Ceiling Fan(s), Central Vacuum, Jetted Tub, Open Floorplan, Pantry, Walk-In Closet(s)
Heating Forced Air
Cooling None
Flooring Carpet, Linoleum, Tile, Vinyl
Appliance Dishwasher, Garage Control(s), Gas Stove, Range Hood, Window Coverings
Laundry In Basement
Exterior
Parking Features Double Garage Attached, RV Access/Parking
Garage Spaces 2.0
Garage Description Double Garage Attached, RV Access/Parking
Fence Partial
Community Features Park, Playground, Schools Nearby, Shopping Nearby
Roof Type Asphalt Shingle
Porch Deck, Front Porch, Patio
Lot Frontage 55.0
Total Parking Spaces 4
Building
Lot Description Back Lane, Back Yard, Fruit Trees/Shrub(s), Landscaped
Foundation Poured Concrete
Architectural Style Bi-Level
Level or Stories Bi-Level
Structure Type Brick,Vinyl Siding
Others
Restrictions None Known
Tax ID 83998529
Ownership Other
Read Less



