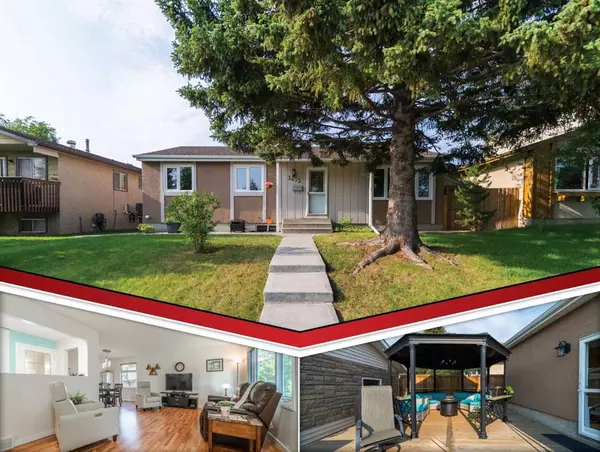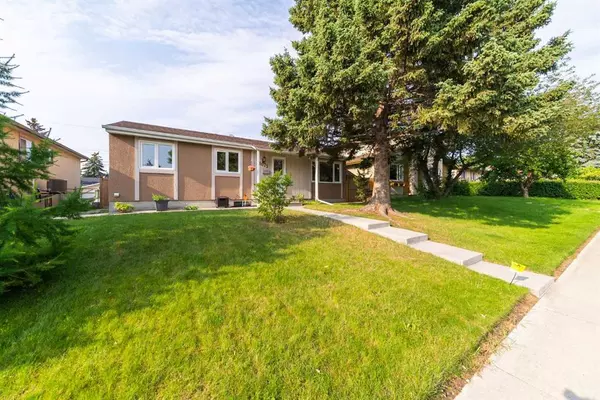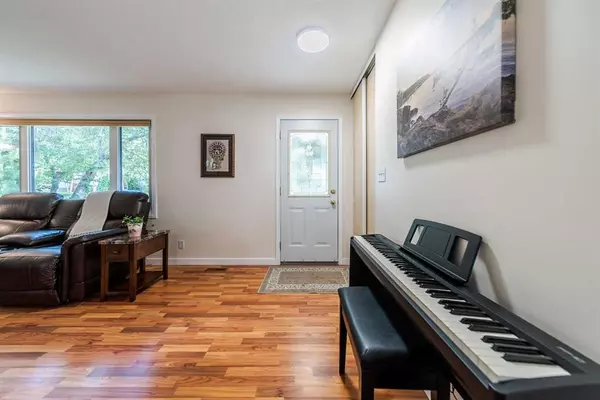For more information regarding the value of a property, please contact us for a free consultation.
1075 Marcombe CRES NE Calgary, AB T2A 3H3
Want to know what your home might be worth? Contact us for a FREE valuation!

Our team is ready to help you sell your home for the highest possible price ASAP
Key Details
Sold Price $549,000
Property Type Single Family Home
Sub Type Detached
Listing Status Sold
Purchase Type For Sale
Square Footage 1,067 sqft
Price per Sqft $514
Subdivision Marlborough
MLS® Listing ID A2064287
Sold Date 07/24/23
Style Bungalow
Bedrooms 5
Full Baths 2
Originating Board Calgary
Year Built 1972
Annual Tax Amount $2,720
Tax Year 2023
Lot Size 4,994 Sqft
Acres 0.11
Property Description
Welcome to comfortable living in Marlbourogh! This updated bungalow offers over 2,000 square feet of developed living space, 5 bedrooms and 2 baths, making it the perfect home for your growing family. From the moment you step inside, you'll be welcomed by an abundance of natural light, complemented by laminate flooring and a beautiful color palette. Seamlessly flowing from the living room to the dining area, this home invites conversation and togetherness. The newly renovated kitchen enhances this ambiance with its convenient pass-through window into the living room. Featuring butcher block counters, white slow close cabinetry, vacuum kick, and a matching appliance package, the kitchen has everything you need. The main floor of this bungalow boasts three generously sized bedrooms, providing ample space for each family member to enjoy their own sanctuary. Completing this level is a 4-piece bathroom with a sun tunnel for even more light. The finished basement offers two additional bedrooms, a convenient 3-piece bathroom, a recreational room, and laundry facilities. Say goodbye to stubborn stains with the large soaking tub included in the large laundry area. This home has a newer furnace, roof central air and triple pane windows, leaving you nothing to do but move in. Step outside into your private oasis, where you'll find a fully fenced and beautifully landscaped yard. Double heated detached garage with 220 wiring, ensuring secure parking for your vehicles. The deck provides space for outdoor seating, perfect for guests or enjoying tranquil family moments, with a convenient gas line for your BBQ and a fire table. 2 sheds for extra storage, and with a spacious yard, there's plenty of room for children to play and explore. Nestled on a serene, quiet street, this home is conveniently located near a myriad of amenities. Enjoy easy access to shopping centers, dining options, schools, and more, guaranteeing a convenient and fulfilling lifestyle for you and your family.
Location
Province AB
County Calgary
Area Cal Zone Ne
Zoning R-C1
Direction W
Rooms
Basement Finished, Full
Interior
Interior Features Central Vacuum, No Smoking Home, Separate Entrance, Storage, Vaulted Ceiling(s)
Heating Forced Air
Cooling Central Air, None
Flooring Laminate, Vinyl
Appliance Central Air Conditioner, Dishwasher, Dryer, Electric Stove, Garage Control(s), Range Hood, Refrigerator, Washer, Window Coverings
Laundry In Basement, Laundry Room
Exterior
Parking Features Alley Access, Double Garage Detached, Garage Faces Rear, Parking Pad, RV Access/Parking, RV Carport
Garage Spaces 1.0
Garage Description Alley Access, Double Garage Detached, Garage Faces Rear, Parking Pad, RV Access/Parking, RV Carport
Fence Fenced
Community Features Park, Playground, Schools Nearby, Shopping Nearby, Sidewalks, Street Lights, Walking/Bike Paths
Roof Type Asphalt Shingle
Porch Deck
Lot Frontage 54.99
Total Parking Spaces 1
Building
Lot Description Back Lane, Back Yard, Front Yard, Landscaped, Private, Rectangular Lot
Foundation Poured Concrete
Architectural Style Bungalow
Level or Stories One
Structure Type Brick,Vinyl Siding,Wood Frame
Others
Restrictions None Known
Tax ID 82835325
Ownership Private
Read Less



