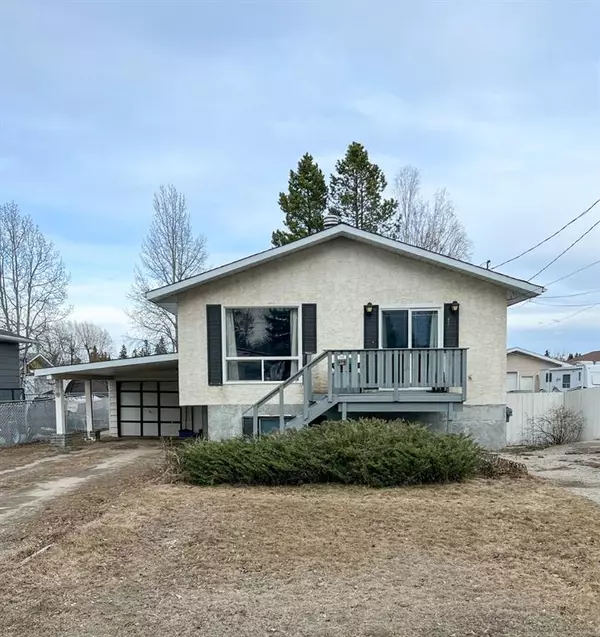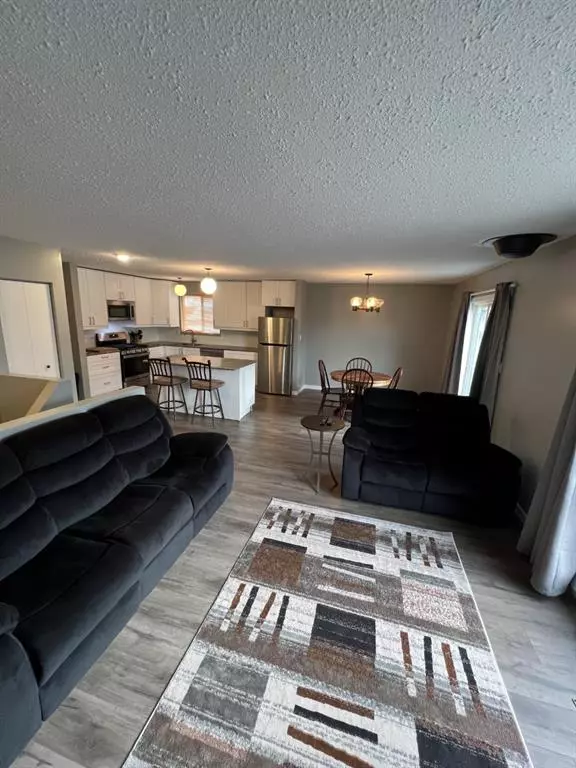For more information regarding the value of a property, please contact us for a free consultation.
459 69 ST Edson, AB T7E 1M6
Want to know what your home might be worth? Contact us for a FREE valuation!

Our team is ready to help you sell your home for the highest possible price ASAP
Key Details
Sold Price $248,000
Property Type Single Family Home
Sub Type Detached
Listing Status Sold
Purchase Type For Sale
Square Footage 1,247 sqft
Price per Sqft $198
Subdivision Edson
MLS® Listing ID A2041384
Sold Date 07/24/23
Style Bi-Level
Bedrooms 5
Full Baths 2
Originating Board Alberta West Realtors Association
Year Built 1980
Annual Tax Amount $2,641
Tax Year 2022
Lot Size 5,780 Sqft
Acres 0.13
Property Description
This property has seen numerous updates in the last few years! It is set on a lovely lot in Glenwood with trees keeping the backyard private, a patio and deck out back, a deck off the front, a shed for storage, a single attached garage, carport and extra parking for your RV or trailer. When you enter the spacious entry you can go upstairs to find an updated kitchen with island that has been opened up to the dining room and living areas. Large front windows and patio doors make this a bright space to entertain and keep your eye on the little ones (or perhaps cook while watching the playoffs?!). There are also 3 bedrooms on the main floor. The flooring throughout the home has been updated to a neutral grey vinyl plank, the main floor bath has been completely renovated with the downstairs bath getting a new toilet and tile on the shower walls. The home was repainted in 2021. The basement has a further 2 bedrooms, the laundry room, utility room and a bright living, dining and kitchen space that can be used as a mother in law suite or just extra living/prep space! This is a solid, well priced home in a quiet area. View it today!
Location
Province AB
County Yellowhead County
Zoning R-GR
Direction W
Rooms
Basement Finished, Full
Interior
Interior Features Kitchen Island, Open Floorplan, Pantry, Storage
Heating Forced Air, Natural Gas
Cooling None
Flooring Vinyl Plank
Appliance Dishwasher, Dryer, Gas Stove, Microwave Hood Fan, Refrigerator, See Remarks, Stove(s), Washer, Window Coverings
Laundry In Basement
Exterior
Parking Features Attached Carport, Off Street, RV Access/Parking, Single Garage Attached
Garage Spaces 1.0
Carport Spaces 1
Garage Description Attached Carport, Off Street, RV Access/Parking, Single Garage Attached
Fence Fenced
Community Features Playground, Street Lights
Utilities Available Electricity Connected, Natural Gas Connected, Garbage Collection, Sewer Connected, Water Connected
Roof Type Asphalt Shingle
Porch Balcony(s), Patio
Lot Frontage 50.0
Total Parking Spaces 5
Building
Lot Description Few Trees, Front Yard, Lawn
Foundation Poured Concrete
Sewer Public Sewer
Water Public
Architectural Style Bi-Level
Level or Stories Bi-Level
Structure Type Stucco,Wood Frame
Others
Restrictions None Known
Tax ID 76057618
Ownership Private
Read Less



