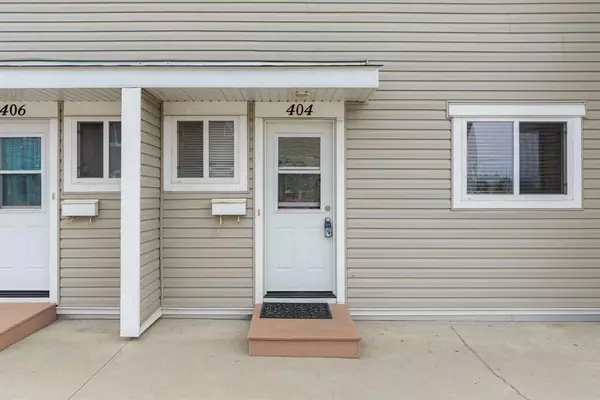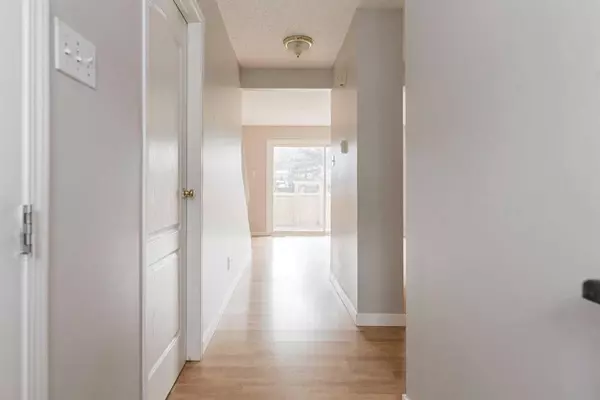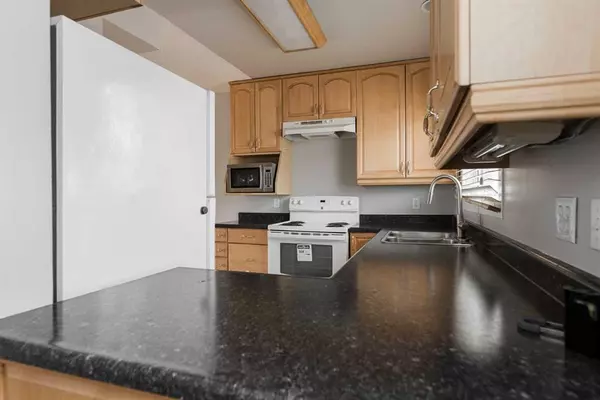For more information regarding the value of a property, please contact us for a free consultation.
600 Signal RD #404 Fort Mcmurray, AB T9H 3Z4
Want to know what your home might be worth? Contact us for a FREE valuation!

Our team is ready to help you sell your home for the highest possible price ASAP
Key Details
Sold Price $123,000
Property Type Townhouse
Sub Type Row/Townhouse
Listing Status Sold
Purchase Type For Sale
Square Footage 954 sqft
Price per Sqft $128
Subdivision Thickwood
MLS® Listing ID A2065011
Sold Date 07/24/23
Style 2 Storey
Bedrooms 3
Full Baths 1
Half Baths 1
Condo Fees $511
Originating Board Fort McMurray
Year Built 1976
Annual Tax Amount $601
Tax Year 2023
Property Description
RENOVATED KITCHEN, UPDATED SIDING AND WINDOWS AND SHINGLES, AND FENCE ON THIS FULLY DEVELOPED 4 BEDROOM NO CARPET HOME. Located in the Heart of Thickwood next to schools, parks, trails, shopping, and more. Affordable price for this home that offers a fantastic layout with a 2 pc powder room, a renovated kitchen making it much bigger and giving loads of maple cabinets and countertop space. The open-concept main level continues a dining room and bright living room featuring garden doors that lead to your FULLY FENCED AND LANDSCAPED YARD. The staircase leads you to the upper level with updated laminate floors, 3 bedrooms, and a full bathroom. The lower level is fully finished with a 4th bedroom, laundry room, and direct access to your underground covered 2 parking stalls. This home is IMMACULATE AND IN PRISTINE MOVE IN CONDITION. Call today for your personal tour.
Location
Province AB
County Wood Buffalo
Area Fm Northwest
Zoning R3
Direction W
Rooms
Basement Finished, Full
Interior
Interior Features Open Floorplan, Vinyl Windows
Heating Forced Air, Natural Gas
Cooling None
Flooring Laminate
Appliance Dryer, Electric Cooktop, Refrigerator, See Remarks
Laundry In Basement
Exterior
Parking Features Parking Pad, Paved, Underground
Garage Description Parking Pad, Paved, Underground
Fence Fenced
Community Features Schools Nearby, Shopping Nearby, Street Lights, Walking/Bike Paths
Amenities Available Parking, Playground, Snow Removal, Trash, Visitor Parking
Roof Type Asphalt Shingle
Porch Patio
Exposure W
Total Parking Spaces 2
Building
Lot Description Back Yard, Landscaped
Foundation Poured Concrete
Architectural Style 2 Storey
Level or Stories Two
Structure Type Vinyl Siding
Others
HOA Fee Include Common Area Maintenance,Insurance,Maintenance Grounds,Reserve Fund Contributions,Trash
Restrictions Condo/Strata Approval
Tax ID 83263269
Ownership Private
Pets Allowed Yes
Read Less



