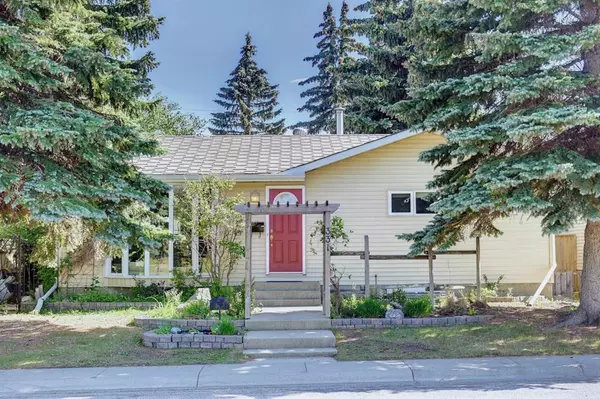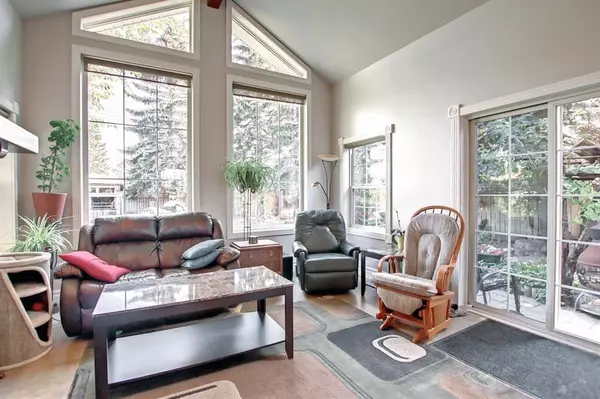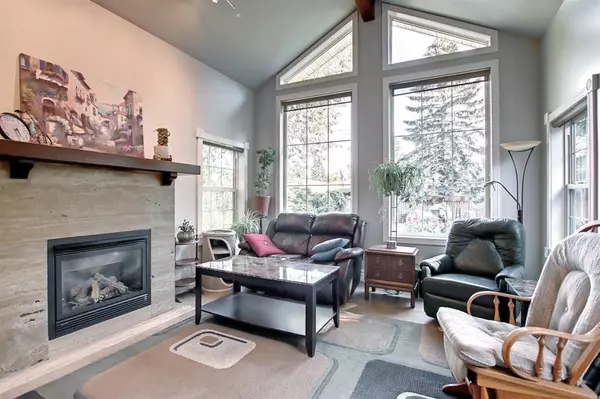For more information regarding the value of a property, please contact us for a free consultation.
331 Manora DR NE Calgary, AB T2A 4R2
Want to know what your home might be worth? Contact us for a FREE valuation!

Our team is ready to help you sell your home for the highest possible price ASAP
Key Details
Sold Price $437,500
Property Type Single Family Home
Sub Type Detached
Listing Status Sold
Purchase Type For Sale
Square Footage 1,202 sqft
Price per Sqft $363
Subdivision Marlborough Park
MLS® Listing ID A2066911
Sold Date 07/24/23
Style Bungalow
Bedrooms 3
Full Baths 2
Originating Board Calgary
Year Built 1975
Annual Tax Amount $3,042
Tax Year 2023
Lot Size 6,243 Sqft
Acres 0.14
Property Description
Welcome home! An extensively renovated bungalow on a quiet street in the well established community of Marlborough Park. A formal entrance leads to fully open concept where you will find a large dining room, kitchen with eating bar and lots of cupboard and counter space and a large sun room with vaulted ceilings and a cozy gas fireplace. The oversized windows bringing in loads of natural light and look over the large, south facing backyard. An private space for entertaining or relaxing in the summer months. The main level also features the master bedroom with sliding doors that lead to a private deck in the backyard and a large master bathroom with marble flooring. Retire downstairs where will you find 2 additional bedrooms, a living room, an office nook, 3 pc bathroom, the laundry room and lots of storage. Fantastic location across from the Marlborough Off Leash Park and close to the amenities of the Trans Canada Centre, schools, public transit and more. Don't miss this opportunity and call for you viewing today!
Location
Province AB
County Calgary
Area Cal Zone Ne
Zoning R-C1
Direction N
Rooms
Basement Finished, Full
Interior
Interior Features Kitchen Island, Open Floorplan, Separate Entrance, Vaulted Ceiling(s)
Heating Forced Air
Cooling None
Flooring Carpet, Hardwood, Marble
Fireplaces Number 1
Fireplaces Type Gas
Appliance Dishwasher, Dryer, Electric Stove, Refrigerator, Washer, Window Coverings
Laundry In Basement, Laundry Room
Exterior
Parking Features Off Street
Garage Description Off Street
Fence Fenced
Community Features Park, Playground, Schools Nearby, Shopping Nearby, Sidewalks, Street Lights
Roof Type Asphalt Shingle
Porch Deck
Lot Frontage 52.0
Total Parking Spaces 2
Building
Lot Description Back Lane, Back Yard, Fruit Trees/Shrub(s), Garden, Landscaped, Treed
Foundation Poured Concrete
Architectural Style Bungalow
Level or Stories One
Structure Type Vinyl Siding,Wood Frame
Others
Restrictions None Known
Tax ID 83215696
Ownership Private
Read Less
GET MORE INFORMATION




