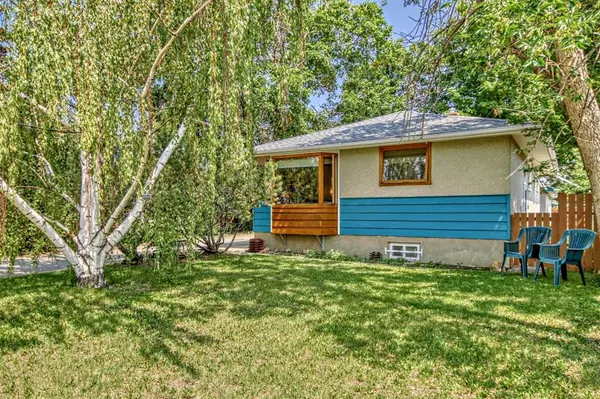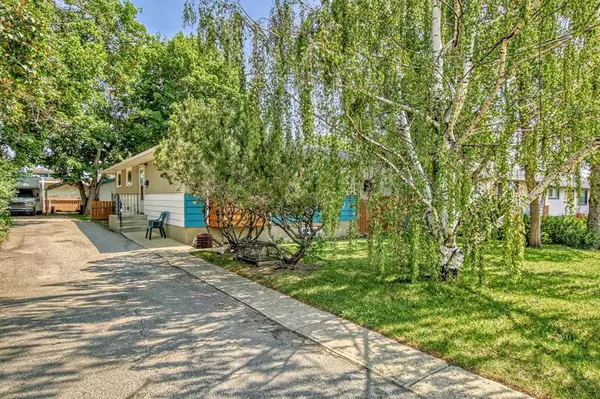For more information regarding the value of a property, please contact us for a free consultation.
2602 40 ST SE Calgary, AB T2B 1C2
Want to know what your home might be worth? Contact us for a FREE valuation!

Our team is ready to help you sell your home for the highest possible price ASAP
Key Details
Sold Price $452,000
Property Type Single Family Home
Sub Type Detached
Listing Status Sold
Purchase Type For Sale
Square Footage 1,020 sqft
Price per Sqft $443
Subdivision Forest Lawn
MLS® Listing ID A2056665
Sold Date 07/24/23
Style Bungalow
Bedrooms 3
Full Baths 2
Originating Board Calgary
Year Built 1958
Annual Tax Amount $2,415
Tax Year 2023
Lot Size 6,517 Sqft
Acres 0.15
Lot Dimensions 16.77x37.24
Property Description
Under Contract. Seller wishes to continue to allow showings and receive back up offers. The LOCATION of this Solid 3-bedroom 2-bathroom bungalow cannot be understated. Located in Forest Lawn, a neighborhood known for its central location & convenient amenities. It is situated just steps away from three schools ranging from kindergarten to grade 12, making it an ideal home for families with school-age children. The house offers unobstructed views of a beautiful park & playground across the street, providing a pleasant atmosphere. For outdoor enthusiasts, the Southview Dog Park, Inglewood Golf Course & Bike Paths are only a quick 6-minute drive away. Forest Lawn has excellent access to alternate routes, making it a commuter's dream, with Deerfoot Trail just 8 minutes away & approximately 15 minutes to City Centre & 20 min. to YYC. The neighborhood offers a wide range of shopping options in the near vicinity & eateries to explore on International Avenue. The home itself has been well maintained & many appliances replaced recently. It has experienced no pets or smokers, making it a clean and fresh living space. The original oak hardwood flooring is in good condition, having been refinished once has plenty of life left. ENMAX rates the home as "GREAT" in terms of energy efficiency and uses approximately 35% less energy than efficient homes. One of the notable features of the house is the side entrance on the South Side which leads directly to the lower level which is a perfect layout for future development with City Approvals of course! The rec room features a free-standing gas fireplace and a large open area that could easily accommodate a 4th bedroom and kitchenette. A 3-piece bathroom, laundry room, cold room, and utility room complete the lower level. The property includes an oversized insulated & heated garage with a workbench & a large window facing the yard. Plenty of additional Parking up to 4 more vehicles plus street parking can be accessed from the front street or via the laneway through the 20' wide double gate. Additionally, a hard-top carport measuring 10'x20' is included with the property, providing further protection for vehicles and toys. Lastly, for the Gardener, a Spot on the South side of the garage could easily be resurrected & a handy Tool Shed sits close by. The Majestic Maple Trees & assorted other trees and shrubs provide additional privacy & protection from the Heat. Run Don't Walk before its Gone!
Location
Province AB
County Calgary
Area Cal Zone E
Zoning R-C1
Direction W
Rooms
Basement Full, Partially Finished
Interior
Interior Features Built-in Features, Ceiling Fan(s), Jetted Tub, Laminate Counters, Low Flow Plumbing Fixtures, No Animal Home, No Smoking Home, Storage, Suspended Ceiling, Wood Windows
Heating Mid Efficiency, Natural Gas
Cooling None
Flooring Hardwood, Linoleum, Tile
Fireplaces Number 1
Fireplaces Type Basement, Free Standing, Gas
Appliance Dishwasher, Dryer, Electric Stove, Electric Water Heater, Garage Control(s), Washer, Window Coverings
Laundry In Basement
Exterior
Parking Features Additional Parking, Alley Access, Covered, Double Garage Detached, Drive Through, Driveway, Gravel Driveway, Heated Garage, Insulated, Oversized, Paved, Workshop in Garage
Garage Spaces 2.0
Carport Spaces 1
Garage Description Additional Parking, Alley Access, Covered, Double Garage Detached, Drive Through, Driveway, Gravel Driveway, Heated Garage, Insulated, Oversized, Paved, Workshop in Garage
Fence Partial
Community Features Golf, Park, Playground, Schools Nearby, Sidewalks, Street Lights, Walking/Bike Paths
Roof Type Asphalt Shingle
Porch None
Lot Frontage 55.02
Exposure W
Total Parking Spaces 6
Building
Lot Description Back Lane, Backs on to Park/Green Space, Lawn, Landscaped, Other, Paved, Rectangular Lot, Treed, Views
Building Description Stucco,Wood Frame,Wood Siding, metal
Foundation Poured Concrete
Architectural Style Bungalow
Level or Stories One
Structure Type Stucco,Wood Frame,Wood Siding
Others
Restrictions Encroachment
Tax ID 82815046
Ownership Private
Read Less



