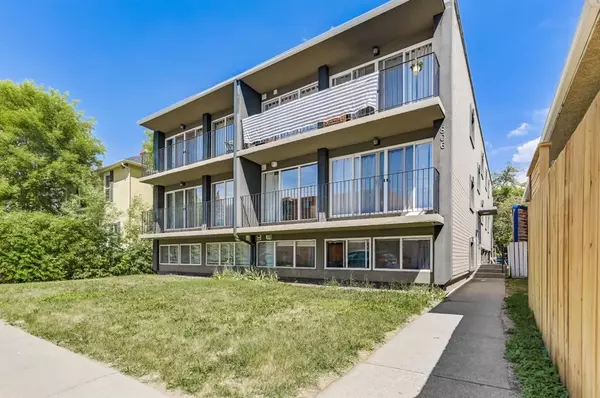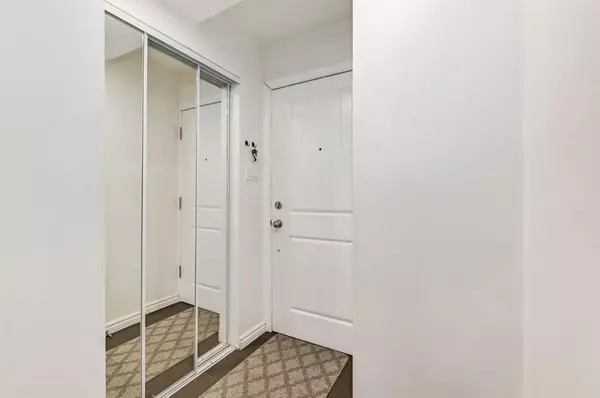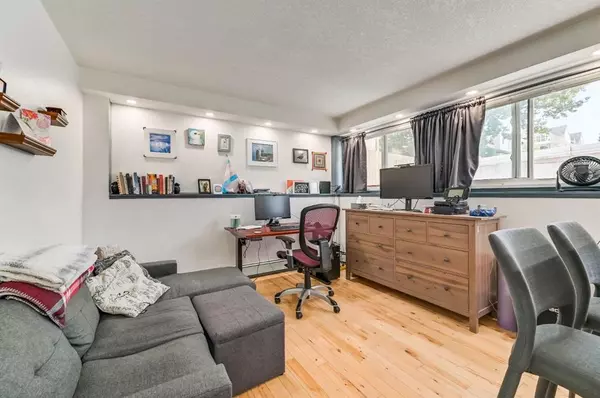For more information regarding the value of a property, please contact us for a free consultation.
806 9A ST NW #1 Calgary, AB T2N 1V1
Want to know what your home might be worth? Contact us for a FREE valuation!

Our team is ready to help you sell your home for the highest possible price ASAP
Key Details
Sold Price $177,000
Property Type Condo
Sub Type Apartment
Listing Status Sold
Purchase Type For Sale
Square Footage 451 sqft
Price per Sqft $392
Subdivision Sunnyside
MLS® Listing ID A2057244
Sold Date 07/24/23
Style Apartment
Bedrooms 1
Full Baths 1
Condo Fees $409/mo
Originating Board Calgary
Year Built 1966
Annual Tax Amount $1,064
Tax Year 2023
Property Description
This one bedroom gem is located in the highly desirable community of Sunnyside, known for its trendy atmosphere and sought-after amenities. The condo is conveniently situated just steps away from the LRT, providing easy access to public transportation. Additionally, it's a short walk to the vibrant Kensington neighbourhood, Sunnyside's shops and restaurants, the beautiful Bow River, Riley Park, and an off-leash dog park. The condo features several upgrades including granite countertops, recessed lighting, hardwood floors, stainless steel appliances. The kitchen has excellent counter space and centre island. The bedroom is spacious and features an office nook plus well sized closet. The 4pc bath has a granite vanity and soaker tub perfect for relaxing. This unit also features in-suite laundry and large west-facing windows creating a bright and inviting atmosphere. This is the perfect starter home or investment rental. Book your showing today.
Location
Province AB
County Calgary
Area Cal Zone Cc
Zoning M-CG d72
Direction S
Interior
Interior Features See Remarks
Heating Baseboard
Cooling None
Flooring Hardwood, Tile
Appliance Dishwasher, Dryer, Electric Stove, Microwave Hood Fan, Refrigerator, Washer
Laundry In Unit
Exterior
Parking Features Assigned, Stall
Garage Description Assigned, Stall
Community Features Park
Amenities Available None
Porch None
Exposure W
Total Parking Spaces 1
Building
Story 4
Architectural Style Apartment
Level or Stories Single Level Unit
Structure Type Concrete
Others
HOA Fee Include Common Area Maintenance,Heat,Insurance,Parking,Professional Management,Reserve Fund Contributions,Sewer,Snow Removal,Water
Restrictions Board Approval
Ownership Private
Pets Allowed Yes
Read Less



