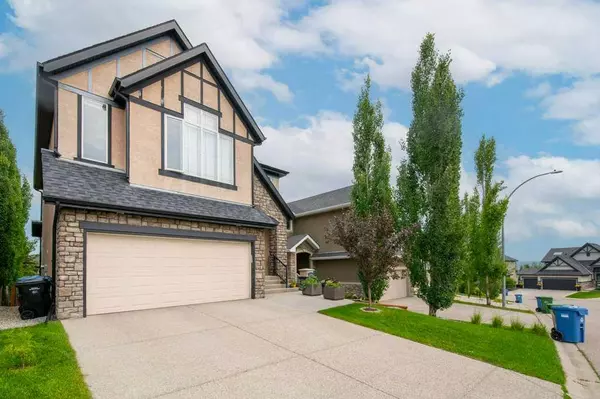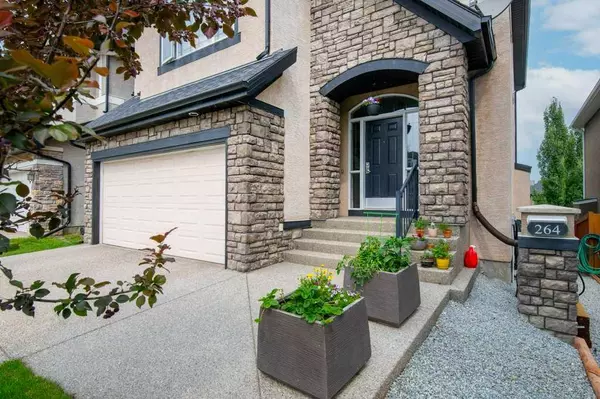For more information regarding the value of a property, please contact us for a free consultation.
264 Valley Crest Rise NW Calgary, AB T3B 5Y3
Want to know what your home might be worth? Contact us for a FREE valuation!

Our team is ready to help you sell your home for the highest possible price ASAP
Key Details
Sold Price $765,000
Property Type Single Family Home
Sub Type Detached
Listing Status Sold
Purchase Type For Sale
Square Footage 2,102 sqft
Price per Sqft $363
Subdivision Valley Ridge
MLS® Listing ID A2065533
Sold Date 07/24/23
Style 2 Storey
Bedrooms 3
Full Baths 3
Half Baths 1
Originating Board Calgary
Year Built 2005
Annual Tax Amount $4,705
Tax Year 2023
Lot Size 4,144 Sqft
Acres 0.1
Property Description
Look no further! Here is your new family home you have been searching for. An outstanding 2 storey fully developed walk out in the sought after NW community of Valley Ridge. This home has eye catching curb appeal with stucco and stone exterior and exposed aggregate driveway, and pathway leading to the front door. The grand entrance of the home features a tiled entrance and hardwood flooring leading to the open concept living space. The kitchen offers a walk-through pantry, granite counters, beautiful, tiled backsplash, island with breakfast bar, built in wine racks and SS appliances. The focal point of the living room is the gas fireplace with mantle and raised hearth. This area has plenty of large windows providing an abundance of natural light, making this space bright and inviting with access to the large deck. The mud room, along with a built-in desk area and ½ bath finish off the main level. The upper level boasts a sun filled large bonus room where family time will happen. The primary bedroom has a full 5 piece ensuite with walk in closet. Two additional generous sized bedrooms, 4 piece bath and the convenience of the laundry room complete this upper floor. The lower level has high ceilings and large windows with a large rec room, gas fireplace, wet bar and 3 piece bath. The large rec room could be left as is or add a wall to create a 4th bedroom with a closet. The backyard has a large brick patio, shed and is landscaped. Valley Ridge is a vibrant and active community, with quick access to the mountains or downtown and plenty of walking paths and trails that wind through the environmental reserve and down to Bowness Park. This is a must-see home; book your showing today.
Location
Province AB
County Calgary
Area Cal Zone W
Zoning R-C1
Direction SE
Rooms
Other Rooms 1
Basement Finished, Walk-Out To Grade
Interior
Interior Features Breakfast Bar, Built-in Features, Granite Counters, High Ceilings, Kitchen Island, Open Floorplan, Pantry, Walk-In Closet(s), Wet Bar
Heating Forced Air
Cooling None
Flooring Carpet, Ceramic Tile, Hardwood
Fireplaces Number 2
Fireplaces Type Gas, Living Room, Mantle, Raised Hearth, Recreation Room
Appliance Dishwasher, Garage Control(s), Microwave Hood Fan, Refrigerator, Stove(s), Washer/Dryer, Window Coverings
Laundry Laundry Room, Upper Level
Exterior
Parking Features Double Garage Attached
Garage Spaces 2.0
Garage Description Double Garage Attached
Fence Fenced
Community Features Clubhouse, Golf, Park, Playground, Schools Nearby, Shopping Nearby
Roof Type Asphalt Shingle
Porch Deck, Patio
Lot Frontage 40.23
Exposure SE
Total Parking Spaces 4
Building
Lot Description Landscaped, Rectangular Lot
Foundation Poured Concrete
Architectural Style 2 Storey
Level or Stories Two
Structure Type Stone,Stucco
Others
Restrictions Utility Right Of Way
Tax ID 82795507
Ownership Private
Read Less
GET MORE INFORMATION




