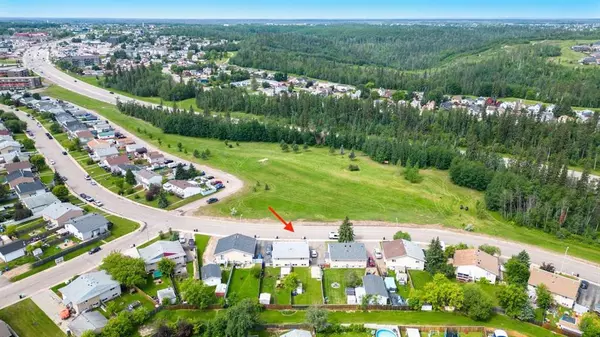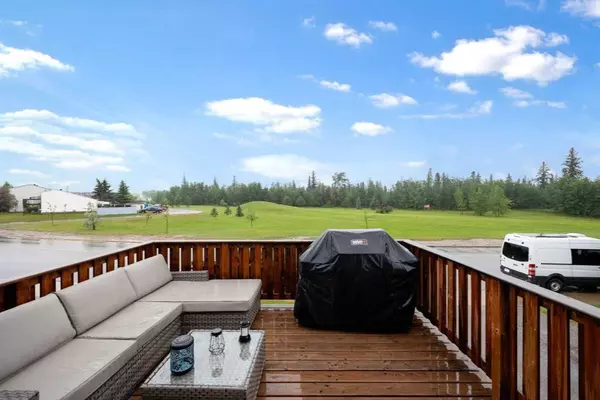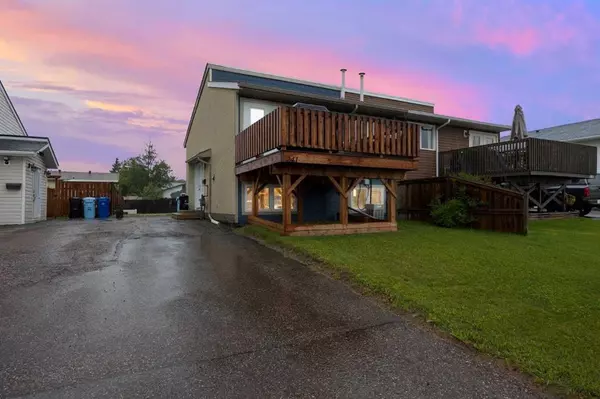For more information regarding the value of a property, please contact us for a free consultation.
241 Ross Haven DR Fort Mcmurray, AB T9H 3P1
Want to know what your home might be worth? Contact us for a FREE valuation!

Our team is ready to help you sell your home for the highest possible price ASAP
Key Details
Sold Price $300,000
Property Type Single Family Home
Sub Type Semi Detached (Half Duplex)
Listing Status Sold
Purchase Type For Sale
Square Footage 679 sqft
Price per Sqft $441
Subdivision Thickwood
MLS® Listing ID A2059740
Sold Date 07/24/23
Style Bi-Level,Side by Side
Bedrooms 3
Full Baths 2
Originating Board Calgary
Year Built 1974
Annual Tax Amount $1,516
Tax Year 2023
Lot Size 4,501 Sqft
Acres 0.1
Property Description
ACROSS FROM AMAZING GREENSPACE! NO CONDO FEES! UPDATED THROUGHOUT! NEW SHINGLES 2021! HARDYBOARD SIDING! NEW DECK 2019! LOTS OF PARKING! Welcome to the beautiful 241 Ross Haven Drive, located in the incredible neighbourhood of Thickwood and close to all amenities including schools and walking trails! The long driveway fits 3 vehicles PLUS has a gravel trailer parking pad, which is hard to find! Inside this beautiful home, you will find 3 bedrooms and 2 full bathrooms. On the top floor, the beautiful kitchen has been updated and showcases stainless steel appliances (microwave new in 2022), modern backsplash, and tile floors. The living room features HARDWOOD FLOORING, crown molding, and access to the raised deck (new in 2019) with amazing greenspace views. The dining room is spacious and is located just off the kitchen. The large primary bedroom with WALK-IN CLOSET and STUNNING FULL BATHROOM with beautifully tiled tub/shower (deep tub) complete the main floor. The basement is just as beautiful and features 2 bedrooms, a large rec room (which could also be another bedroom) with built-in shelving (rubber flooring to be removed), GORGEOUS FULL BATHROOM with another beautifully tiled tub/shower (deep tub), and a laundry room that doubles as a kitchenette with a second fridge. There is nothing to do here - just move in! The partially fenced backyard is HUGE and features a shed, firepit, and TRAILER PARKING PAD! Air conditioning included. Vinyl windows. Property backs onto utility right-of-way. Eavestroughs and downspouts new 2020. Hot water tank new in 2015. Laundry new in 2014 but not used until 2017. Book your showing before it's gone!
Location
Province AB
County Wood Buffalo
Area Fm Northwest
Zoning R2
Direction W
Rooms
Basement Finished, Full
Interior
Interior Features Closet Organizers, See Remarks, Storage, Vinyl Windows, Walk-In Closet(s)
Heating Forced Air, Natural Gas
Cooling Central Air
Flooring Carpet, Ceramic Tile, Hardwood
Appliance Central Air Conditioner, Dishwasher, Dryer, Microwave, Refrigerator, Stove(s), Washer, Window Coverings
Laundry In Basement
Exterior
Parking Features Additional Parking, Driveway, Front Drive, Off Street, Parking Pad, RV Access/Parking
Garage Description Additional Parking, Driveway, Front Drive, Off Street, Parking Pad, RV Access/Parking
Fence Partial
Community Features Park, Playground, Schools Nearby, Shopping Nearby, Sidewalks, Walking/Bike Paths
Roof Type Asphalt Shingle
Porch Deck
Lot Frontage 35.47
Exposure W
Total Parking Spaces 2
Building
Lot Description Back Yard, Front Yard, Landscaped, Rectangular Lot, Views
Foundation Poured Concrete
Architectural Style Bi-Level, Side by Side
Level or Stories Bi-Level
Structure Type Stucco,Wood Frame
Others
Restrictions None Known
Tax ID 83289136
Ownership Private
Read Less



