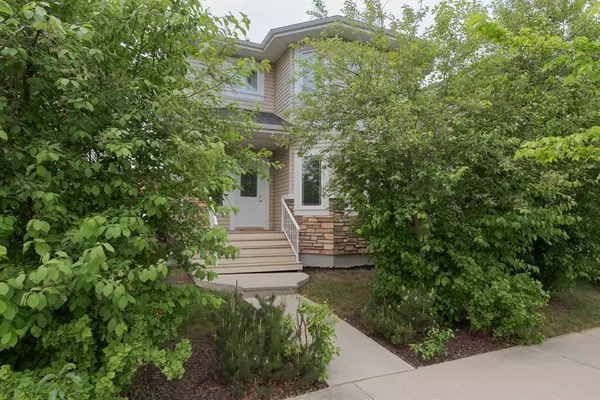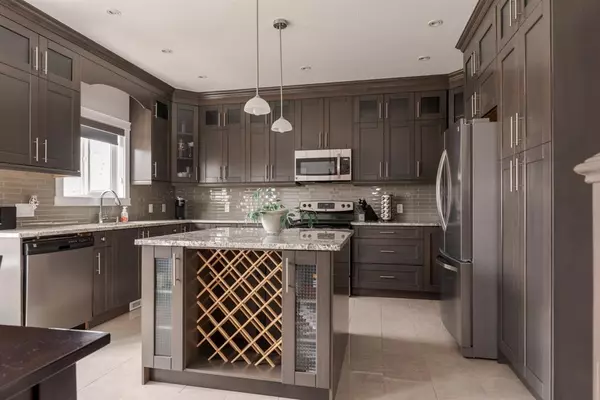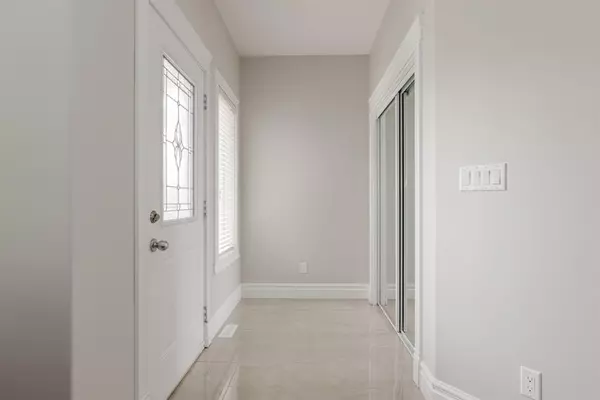For more information regarding the value of a property, please contact us for a free consultation.
168 Comeau CRES Fort Mcmurray, AB T9k 2x7
Want to know what your home might be worth? Contact us for a FREE valuation!

Our team is ready to help you sell your home for the highest possible price ASAP
Key Details
Sold Price $515,000
Property Type Single Family Home
Sub Type Detached
Listing Status Sold
Purchase Type For Sale
Square Footage 1,776 sqft
Price per Sqft $289
Subdivision Parsons North
MLS® Listing ID A2051970
Sold Date 07/25/23
Style 2 Storey
Bedrooms 5
Full Baths 3
Half Baths 1
Originating Board Fort McMurray
Year Built 2013
Annual Tax Amount $2,774
Tax Year 2022
Lot Size 3,762 Sqft
Acres 0.09
Property Description
Welcome to 168 Comeau Crescent: With Gorgeous Upgraded Finishes throughout, this Large 1,776 sq/ft 5 bed 3.5 bath home features high ceilings, great size rooms a dream kitchen with beautiful granite countertops, endless counter space and a west facing backyard you can enjoy all summer long plus has a spacious 2 bedroom LEGAL SUITE to help bring down the cost of home ownership making this a great long term investment.
Hidden behind mature landscaping, this beautiful home feels private when you first approach but upon entry its beauty reveals itself with high gloss tile floors in the entry that lead you into the impressive main living area where hardwood floors, large windows and a natural gas fireplace are on display. Next to the living room enjoy entertaining guests or hosting large gatherings in the dining area where a large table can fit comfortably, and just off to the side an oversized 2pc powder room with laundry are found.
At the back of the home your DREAM KITCHEN awaits where you'll want to spend most of your time whether your cooking, baking or just gathering around with your friends or family! Cabinets go all the way to the ceiling and deep cupboards next to the fridge offer plenty of storage space. Glass subway tile backsplash compliment the granite counters perfectly, and the island is complete with drawers on one side and cupboards and a wine rack on the other. The kitchen has plenty of space for a breakfast table or office desk as well, and overlooks the backyard where a wide deck that gets afternoon sun will be the perfect setting to relax at the start, middle or end of your day.
Harwood floors lead you up the stairs into a bright and open hallway where you'll discover three bedrooms all great in size including the primary host to a walk in closet, 4pc ensuite bathroom and 3 large windows that bring in an abundance of natural light. There is no carpet to be found anywhere, and the hardwood floors are in immaculate condition. All bathrooms have the same cupboards and granite countertops that are found in the kitchen for a cohesive look.
The lower level of the home has a separate rear entry or access it off the kitchen, and once downstairs a big open living area awaits, complete with a full kitchen that has high end finishes to match the rest of the home, a perfectly sized living area and two big bedrooms plus a 4pc bathroom and its own laundry so renting out this space will be a breeze and a big contributor towards household expenses including your mortgage payments!
Pride of ownership shines throughout this perfectly maintained home, ready for new owners to come and fall in love. Schedule a tour today!
Location
Province AB
County Wood Buffalo
Area Fm Northwest
Zoning ND
Direction E
Rooms
Other Rooms 1
Basement Separate/Exterior Entry, Finished, Full, Suite
Interior
Interior Features Ceiling Fan(s), Closet Organizers, Granite Counters, High Ceilings, Jetted Tub, Kitchen Island, No Animal Home, No Smoking Home, Separate Entrance, Storage, Sump Pump(s), Vinyl Windows, Walk-In Closet(s)
Heating Forced Air
Cooling Central Air
Flooring Ceramic Tile, Hardwood
Fireplaces Number 1
Fireplaces Type Gas
Appliance Central Air Conditioner, Dishwasher, Microwave, Refrigerator, Stove(s), Washer/Dryer, Window Coverings
Laundry In Basement, Laundry Room, Main Level, Multiple Locations
Exterior
Parking Features Off Street, Parking Pad, RV Access/Parking
Garage Description Off Street, Parking Pad, RV Access/Parking
Fence Partial
Community Features Schools Nearby, Shopping Nearby, Sidewalks, Street Lights
Roof Type Asphalt Shingle
Porch Deck
Lot Frontage 114.84
Total Parking Spaces 3
Building
Lot Description Back Lane, Back Yard, Fruit Trees/Shrub(s), Front Yard, Lawn, Landscaped, Standard Shaped Lot
Foundation Poured Concrete
Architectural Style 2 Storey
Level or Stories Two
Structure Type Vinyl Siding
Others
Restrictions None Known
Tax ID 76179470
Ownership Private
Read Less



