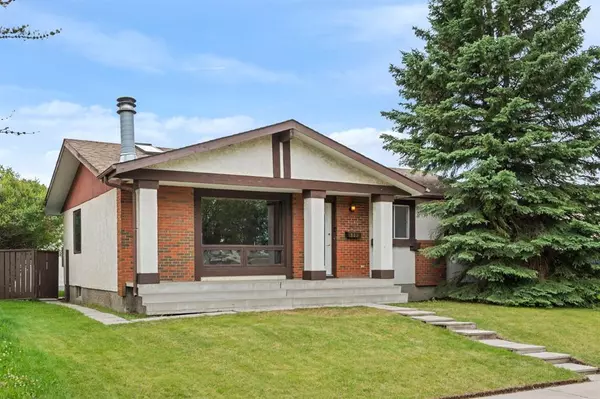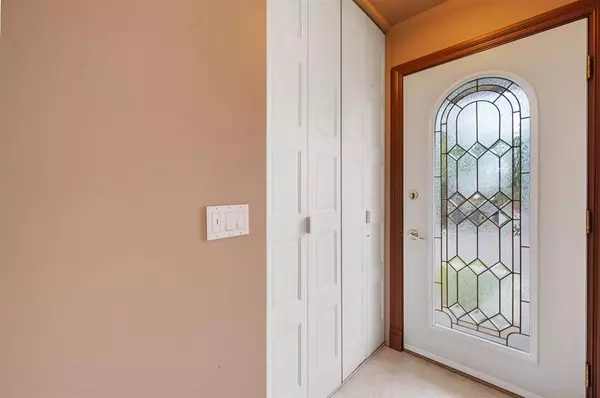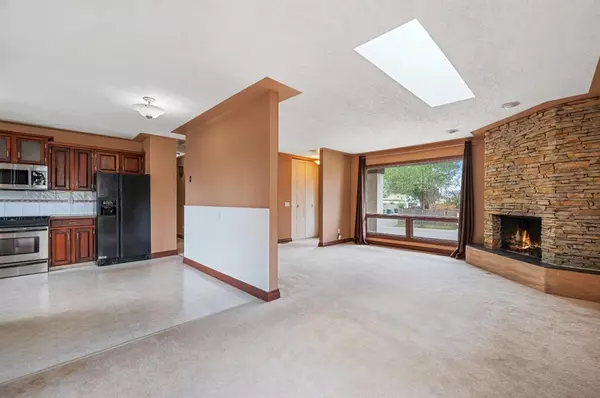For more information regarding the value of a property, please contact us for a free consultation.
112 Maitland PL NE Calgary, AB T2A 5V5
Want to know what your home might be worth? Contact us for a FREE valuation!

Our team is ready to help you sell your home for the highest possible price ASAP
Key Details
Sold Price $495,000
Property Type Single Family Home
Sub Type Detached
Listing Status Sold
Purchase Type For Sale
Square Footage 1,117 sqft
Price per Sqft $443
Subdivision Marlborough Park
MLS® Listing ID A2067155
Sold Date 07/25/23
Style Bungalow
Bedrooms 4
Full Baths 2
Half Baths 1
Originating Board Calgary
Year Built 1978
Annual Tax Amount $2,763
Tax Year 2023
Lot Size 6,200 Sqft
Acres 0.14
Property Description
**Open house Sat July 22 1-3pm** Welcome to Marlborough Park and a solidly built Engineered Homes' bungalow. This former show home is just waiting for a family with it's three bedrooms up, 1.5 baths and beautiful open living room and dining room area with cozy fireplace. This area is accompanied by big, bright windows and a skylite to make for an inviting place to gather.The developed basement provides a huge rec room, bar area, full 4 piece bath and a non-conforming bedroom. For those that have extra vehicles or want shop space, the heated/drywalled double garage is perfect as it is accompanied by an additional carport and RV parking! There is still ample room left over in the yard for kids to play or for gardening. There is 220 wiring available if you wish to treat yourself to a hot tub down the road. Currently vacant, this home is an easy show and is just waiting for a family to put their personal decorating touch
Location
Province AB
County Calgary
Area Cal Zone Ne
Zoning R-C1
Direction N
Rooms
Other Rooms 1
Basement Full, Partially Finished
Interior
Interior Features Dry Bar, Skylight(s)
Heating Forced Air, Natural Gas
Cooling None
Flooring Carpet, Hardwood, Linoleum
Fireplaces Number 1
Fireplaces Type Gas Starter, Living Room, Stone, Wood Burning
Appliance Dishwasher, Electric Stove, Garage Control(s), Microwave, Refrigerator, Washer/Dryer, Window Coverings
Laundry In Basement
Exterior
Parking Features 220 Volt Wiring, Carport, Double Garage Detached, RV Gated
Garage Spaces 2.0
Carport Spaces 1
Garage Description 220 Volt Wiring, Carport, Double Garage Detached, RV Gated
Fence Fenced
Community Features Park, Playground, Shopping Nearby
Roof Type Asphalt Shingle
Porch Front Porch
Lot Frontage 62.01
Exposure N
Total Parking Spaces 4
Building
Lot Description Back Lane, Back Yard
Foundation Poured Concrete
Architectural Style Bungalow
Level or Stories One
Structure Type Brick,Stucco,Wood Frame
Others
Restrictions Utility Right Of Way
Tax ID 83049606
Ownership Other
Read Less
GET MORE INFORMATION




