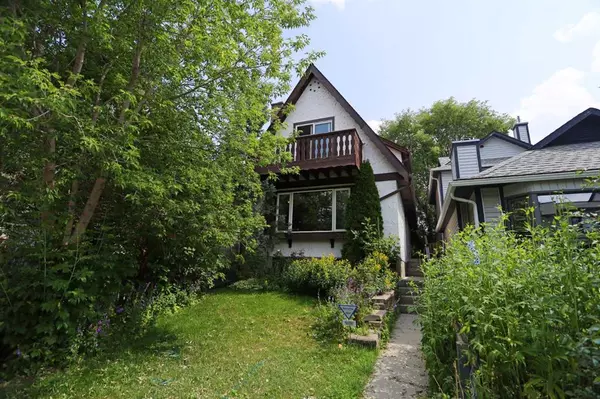For more information regarding the value of a property, please contact us for a free consultation.
3810 1 ST SW Calgary, AB T2S 1R3
Want to know what your home might be worth? Contact us for a FREE valuation!

Our team is ready to help you sell your home for the highest possible price ASAP
Key Details
Sold Price $520,000
Property Type Single Family Home
Sub Type Detached
Listing Status Sold
Purchase Type For Sale
Square Footage 1,307 sqft
Price per Sqft $397
Subdivision Parkhill
MLS® Listing ID A2067329
Sold Date 07/25/23
Style 2 Storey
Bedrooms 2
Full Baths 2
Originating Board Calgary
Year Built 1969
Annual Tax Amount $2,697
Tax Year 2023
Lot Size 2,421 Sqft
Acres 0.06
Property Description
Not-to-miss opportunity here in the exclusive inner city community of Parkhill, in this charming two storey home within walking distance to the bluff overlooking Stanley Park & the Elbow River. This fully finished 2 bedroom home enjoys extensive hardwood floors, 2 full baths, galley kitchen with granite counters & private treed backyard with huge deck. Main floor features elegant West-facing living room with wood-burning fireplace & beamed ceilings, spacious formal dining room & white kitchen with moveable island, Maytag/Whirlpool stainless steel appliances - including gas stove, & garden doors leading out into the backyard. Upstairs there are 2 bedrooms & full bath with oversized walk-in shower; the master bedroom also has 2 closets & its own private balcony. Lower level is finished with an office, bathroom with shower, workshop/storage, laundry with stacking Samsung washer/dryer & great-sized rec room with laminate floors. Roof was replaced in 2011. Popular inner city parks, tennis courts & schools are all just moments away, Chinook Centre & LRT are within easy reach & only a few blocks to MacLeod Trail to take you downtown.
Location
Province AB
County Calgary
Area Cal Zone Cc
Zoning R-C2
Direction W
Rooms
Basement Finished, Full
Interior
Interior Features Beamed Ceilings, Ceiling Fan(s), Central Vacuum, Granite Counters, Storage
Heating Forced Air, Natural Gas
Cooling None
Flooring Carpet, Ceramic Tile, Hardwood, Laminate
Fireplaces Number 1
Fireplaces Type Brick Facing, Living Room, Wood Burning
Appliance Dishwasher, Dryer, Garburator, Gas Stove, Microwave Hood Fan, Refrigerator, Washer, Window Coverings
Laundry In Basement, Sink
Exterior
Parking Features None, On Street
Garage Description None, On Street
Fence Fenced
Community Features Park, Playground, Schools Nearby, Shopping Nearby, Walking/Bike Paths
Roof Type Asphalt Shingle
Porch Balcony(s), Deck
Lot Frontage 24.97
Exposure W
Building
Lot Description Back Lane, Back Yard, Front Yard, Garden, Landscaped, Rectangular Lot, Treed
Foundation Poured Concrete
Architectural Style 2 Storey
Level or Stories Two
Structure Type Stucco,Wood Frame
Others
Restrictions None Known
Tax ID 82925657
Ownership Private
Read Less



