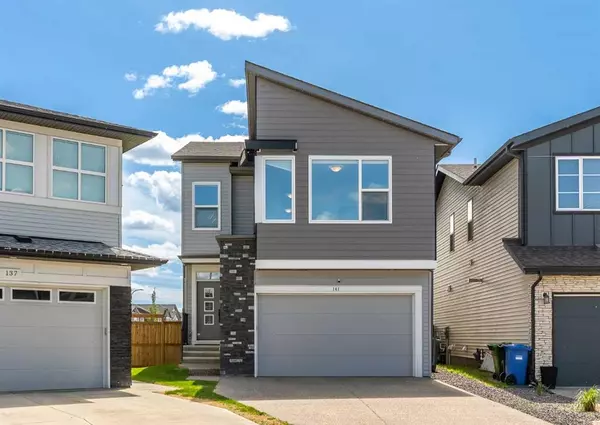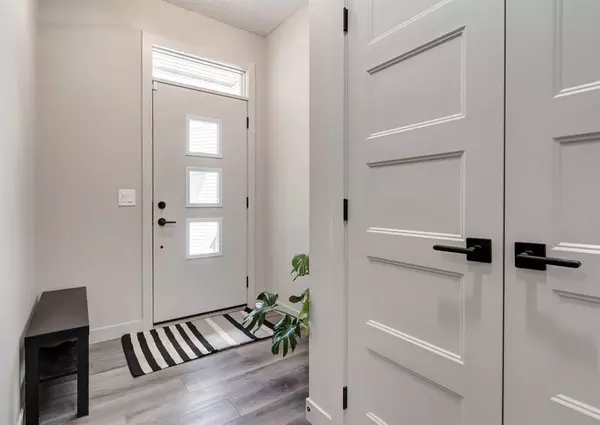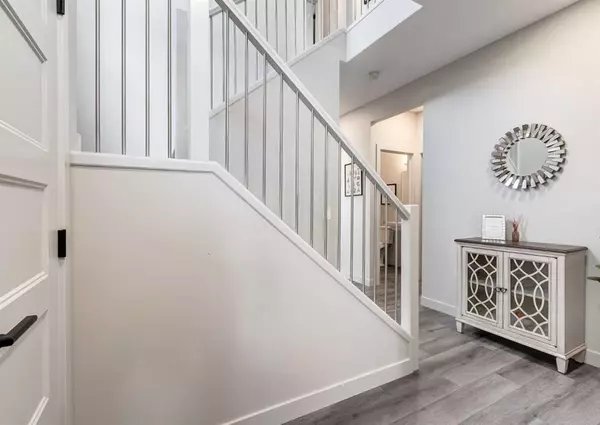For more information regarding the value of a property, please contact us for a free consultation.
141 Walgrove Heath SE Calgary, AB T2X 2H8
Want to know what your home might be worth? Contact us for a FREE valuation!

Our team is ready to help you sell your home for the highest possible price ASAP
Key Details
Sold Price $774,000
Property Type Single Family Home
Sub Type Detached
Listing Status Sold
Purchase Type For Sale
Square Footage 2,405 sqft
Price per Sqft $321
Subdivision Walden
MLS® Listing ID A2060146
Sold Date 07/25/23
Style 2 Storey
Bedrooms 4
Full Baths 3
Half Baths 1
Originating Board Calgary
Year Built 2019
Annual Tax Amount $5,109
Tax Year 2023
Lot Size 5,349 Sqft
Acres 0.12
Property Description
This next-to-new, fully finished, upgraded Cardel-built home offers modern luxury and a range of desirable features. With over 3,272 square feet of living space, this air-conditioned home provides ample room for comfortable living. Let's explore the key highlights of this property:
Spacious Kitchen: The home boasts a massive kitchen island, perfect for hosting large family gatherings. The open-concept main floor allows for easy flow between the kitchen, dining area, and great room.
Outdoor Entertainment: The south-facing backyard features a balcony with a BBQ gas line, a two-tiered deck (12 x 26'), and a fully fenced yard. It provides an excellent space for outdoor entertaining, while the children can enjoy plenty of room to play sports.
Vaulted Great Room: The great room features a gorgeous fireplace with a floor-to-ceiling tile feature, adding an elegant touch to the living space.
Luxurious Ensuite: The expanded ensuite bathroom includes a huge soaker tub, providing a relaxing retreat within the primary bedroom.
Oversized Finished Garage: The garage is not only spacious enough to accommodate a pickup truck but also offers additional storage space. It is equipped with an EV-charging plug (240 volts), convenient for electric vehicle owners.
Builder-Finished Basement: The basement features a massive recreation/games room, allowing for various entertainment options. There is also a fourth bedroom, a full bathroom, and ample storage space for seasonal items and sporting goods.
Programmable LED Gemstone Soffit Lighting: The thoughtful addition of programmable LED Gemstone soffit lighting eliminates the need for putting up or taking down holiday lights.
Modern Exterior: The home features modern lines, James Hardie siding with a stone façade, and a large exposed aggregate driveway, which adds to its curb appeal.
Attractive Interior: Inside, the home showcases an attractive foyer, luxury vinyl plank flooring throughout, an office/den, and a stunning upgraded island kitchen with stainless appliances, white shaker front cabinets, and grey quartz countertops.
Natural Light and Privacy: Generously sized windows allow for abundant natural light, and custom fully-adjustable cellular shades offer the flexibility to balance light and privacy.
Additional Upgrades: The property includes a tankless water heater, zone heat/air-conditioning, an HRV (heat recovery ventilator system), and a water-softener rough-in.
Convenient Location: The home is located close to shopping and amenities in the Walden area. It is also in proximity to playgrounds, river parks/pathways, south transit/LRT, Macleod Trail, and Stoney Trail.
If you're interested in this property, you can check out the 3D virtual tour and schedule a viewing with your favorite Realtor.
Location
Province AB
County Calgary
Area Cal Zone S
Zoning R-1N
Direction N
Rooms
Other Rooms 1
Basement Finished, Full
Interior
Interior Features Breakfast Bar, High Ceilings, Kitchen Island, No Smoking Home, Quartz Counters, Soaking Tub, Tankless Hot Water
Heating Forced Air
Cooling Central Air
Flooring Carpet, Laminate, Tile
Fireplaces Number 1
Fireplaces Type Gas
Appliance Central Air Conditioner, Dishwasher, Electric Stove, Garage Control(s), Humidifier, Microwave Hood Fan, Refrigerator, Tankless Water Heater
Laundry Laundry Room, Upper Level
Exterior
Parking Features Double Garage Attached
Garage Spaces 2.0
Garage Description Double Garage Attached
Fence Fenced
Community Features Park, Shopping Nearby
Roof Type Asphalt Shingle
Porch Deck
Lot Frontage 19.95
Exposure N
Total Parking Spaces 4
Building
Lot Description Back Yard, Cul-De-Sac, Irregular Lot
Foundation Poured Concrete
Architectural Style 2 Storey
Level or Stories Two
Structure Type Composite Siding,Stone,Vinyl Siding
Others
Restrictions None Known
Tax ID 82713470
Ownership Private
Read Less



