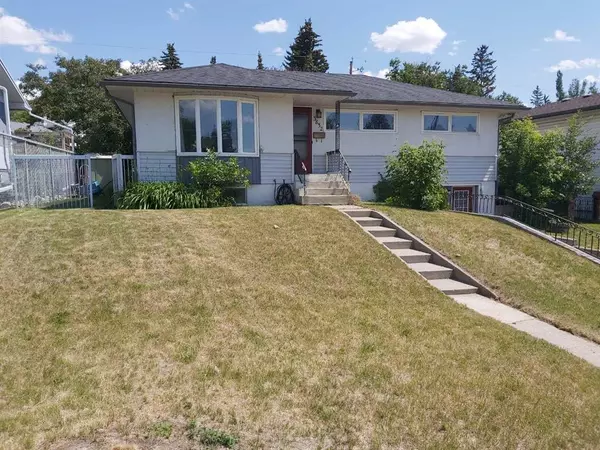For more information regarding the value of a property, please contact us for a free consultation.
3832 14 ST NW Calgary, AB T2K 1J4
Want to know what your home might be worth? Contact us for a FREE valuation!

Our team is ready to help you sell your home for the highest possible price ASAP
Key Details
Sold Price $530,000
Property Type Single Family Home
Sub Type Detached
Listing Status Sold
Purchase Type For Sale
Square Footage 1,216 sqft
Price per Sqft $435
Subdivision Cambrian Heights
MLS® Listing ID A2060734
Sold Date 07/25/23
Style Bungalow
Bedrooms 2
Full Baths 1
Originating Board Calgary
Year Built 1958
Annual Tax Amount $3,509
Tax Year 2023
Lot Size 5,995 Sqft
Acres 0.14
Property Description
Live up and Rent Down!!! Bungalow on a 60 x 100 ft R-2 zoned lot is conveniently located close to major traffic routes, bus routes, Winter Club, Nose Hill Park, etc. The main floor consists of an updated kitchen (not original), sunroom with skylights and vaulted ceiling, 4 pce bathroom and two bedrooms, the one bedroom is essentially two bedrooms converted into 1 large bedroom, it can be easily be converted back to 2 separate bedrooms. The basement has an Illegal 2 bedroom suite, note: windows not egress, 3 pce bathroom and walkout entrance. Both suites are completely separate, each each suite has 2 entrances, 1 in the front and 1 in the back, each suite has separate Laundry.
Location
Province AB
County Calgary
Area Cal Zone Cc
Zoning R-C2
Direction W
Rooms
Basement Finished, Suite, Walk-Out To Grade
Interior
Interior Features French Door, Skylight(s), Vaulted Ceiling(s)
Heating Fireplace(s), Forced Air, Natural Gas
Cooling None
Flooring Carpet, Ceramic Tile, Hardwood
Fireplaces Number 1
Fireplaces Type Gas, Sun Room
Appliance Dishwasher, Dryer, Refrigerator, Stove(s), Washer, Washer/Dryer
Laundry In Basement, Main Level
Exterior
Parking Features Off Street
Garage Description Off Street
Fence Fenced
Community Features None
Roof Type Asphalt Shingle
Porch None
Lot Frontage 60.01
Exposure W
Total Parking Spaces 1
Building
Lot Description Back Lane, Back Yard, Lawn, Rectangular Lot
Foundation Poured Concrete
Architectural Style Bungalow
Level or Stories One
Structure Type Stucco,Vinyl Siding
Others
Restrictions Restrictive Covenant
Tax ID 83223018
Ownership Private
Read Less



