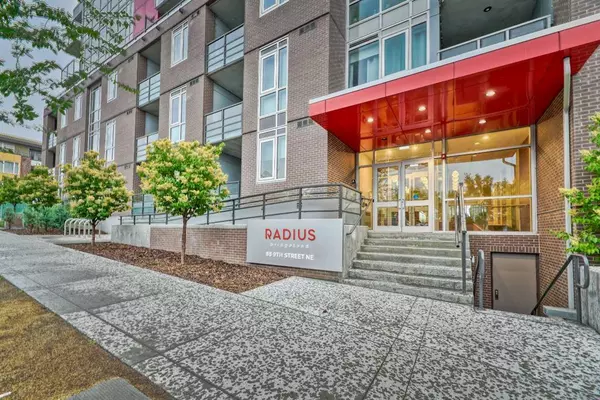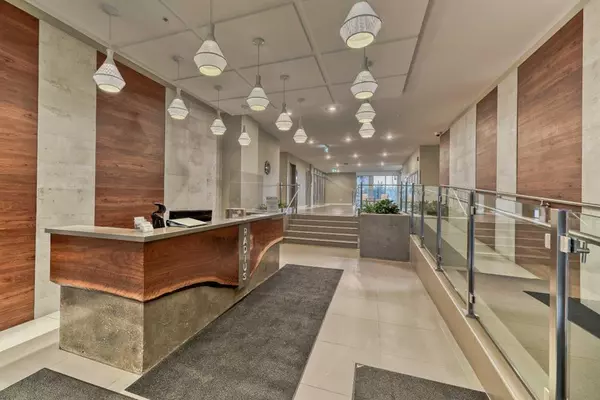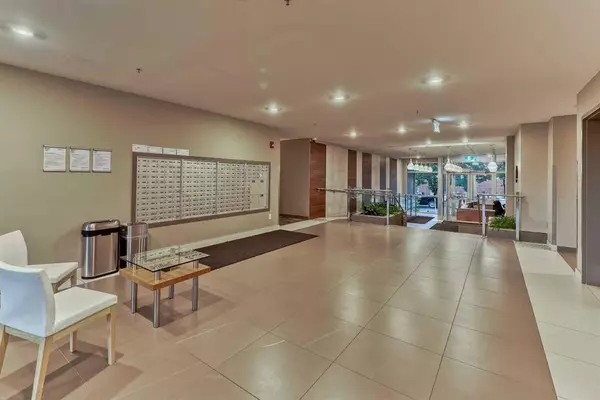For more information regarding the value of a property, please contact us for a free consultation.
88 9 ST NE #528 Calgary, AB T2E 4E1
Want to know what your home might be worth? Contact us for a FREE valuation!

Our team is ready to help you sell your home for the highest possible price ASAP
Key Details
Sold Price $420,000
Property Type Condo
Sub Type Apartment
Listing Status Sold
Purchase Type For Sale
Square Footage 708 sqft
Price per Sqft $593
Subdivision Bridgeland/Riverside
MLS® Listing ID A2060514
Sold Date 07/25/23
Style Apartment
Bedrooms 2
Full Baths 2
Condo Fees $484/mo
Originating Board Calgary
Year Built 2019
Annual Tax Amount $2,444
Tax Year 2023
Property Description
Welcome to Bucci's RADIUS of Bridgeland, this well maintained, 2 bedroom, 2 full bath, A3 plan contemporary-style condo, located in the well established, trendy inner-city neighbourhood of Bridgeland! This is a bright, open-concept 5th floor south-facing unit with 9-foot ceilings and features high quality finishes throughout; including luxury vinyl plank flooring, ceramic tile, quartz countertops, energy efficient Bosch gas stove and stainless-steel appliances. The impressive use of square footage in this unit boasts a flex/laundry room, a private 68 sq ft balcony with gas-hookup, and is supplemented with a built in Murphy bed/desk into one of the bedrooms. The building, Radius, is a LEED Certified (Leadership in Energy and Environment Design) improved insulation and air quality) 7-storey concrete building with concierge service and secured underground parking. The building offers exceptional amenities, including titled parking stalls, storage lockers, an 8000 sq ft communal rooftop terrace (incl. fireplace, BBQ area, and urban garden plots), 4 fitness centres (spin, yoga, weights and cardio), a ski/snowboard/bike workshop, parcel delivery room), car wash and dog wash. Radius is situated just minutes from coffee shops, restaurants, pathways, parks, the Bow River, LRT and has quick access to the downtown core. Developer/builder measurements approximated at 772 sq ft. Residential measurements standards paint-to-paint values are 708 sq ft, plus a balcony measurement of 68 sq ft. Book your showing before it's too late!!
Location
Province AB
County Calgary
Area Cal Zone Cc
Zoning DC
Direction S
Rooms
Other Rooms 1
Interior
Interior Features Granite Counters, Kitchen Island, Open Floorplan
Heating Fan Coil, Natural Gas
Cooling Central Air
Flooring Carpet, Ceramic Tile, Vinyl Plank
Appliance ENERGY STAR Qualified Appliances, ENERGY STAR Qualified Dishwasher, ENERGY STAR Qualified Dryer, ENERGY STAR Qualified Refrigerator, ENERGY STAR Qualified Washer, Garburator, Gas Range, Microwave
Laundry In Unit
Exterior
Parking Features Secured, Stall, Titled, Underground
Garage Description Secured, Stall, Titled, Underground
Community Features Park, Playground, Schools Nearby, Shopping Nearby, Sidewalks, Walking/Bike Paths
Amenities Available Bicycle Storage, Car Wash, Community Gardens, Elevator(s), Fitness Center, Parking, Party Room, Picnic Area, Recreation Facilities, Roof Deck, Secured Parking, Service Elevator(s), Visitor Parking, Workshop
Roof Type Membrane
Porch Deck, Glass Enclosed, Rooftop Patio
Exposure S
Total Parking Spaces 1
Building
Story 7
Architectural Style Apartment
Level or Stories Single Level Unit
Structure Type Brick,Concrete,Metal Siding
Others
HOA Fee Include Amenities of HOA/Condo,Common Area Maintenance,Gas,Heat,Insurance,Professional Management,Reserve Fund Contributions,Snow Removal,Trash,Water
Restrictions Pet Restrictions or Board approval Required,Pets Allowed,Utility Right Of Way
Tax ID 83091462
Ownership Private
Pets Allowed Restrictions, Yes
Read Less



