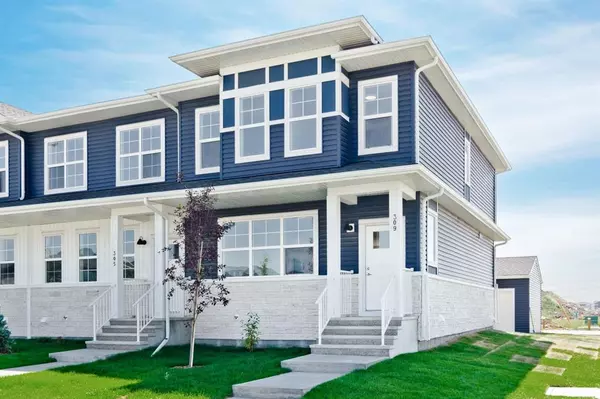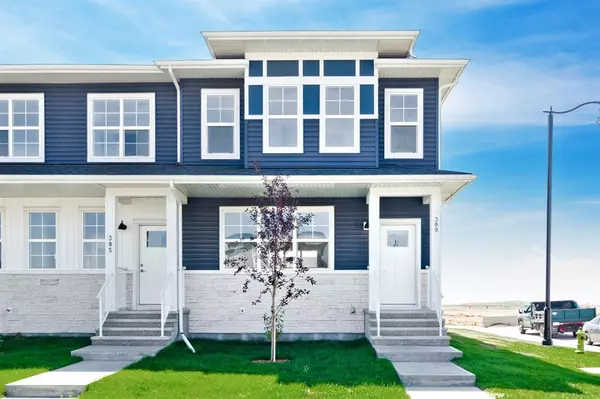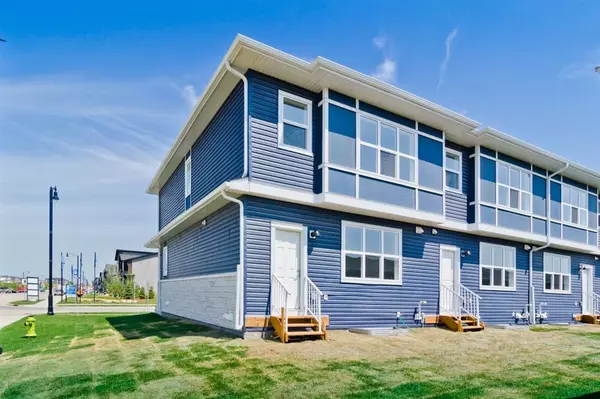For more information regarding the value of a property, please contact us for a free consultation.
309 Dawson WAY Chestermere, AB T1X 0L3
Want to know what your home might be worth? Contact us for a FREE valuation!

Our team is ready to help you sell your home for the highest possible price ASAP
Key Details
Sold Price $510,000
Property Type Townhouse
Sub Type Row/Townhouse
Listing Status Sold
Purchase Type For Sale
Square Footage 1,419 sqft
Price per Sqft $359
Subdivision Dawson'S Landing
MLS® Listing ID A2067975
Sold Date 07/26/23
Style 2 Storey
Bedrooms 3
Full Baths 2
Half Baths 1
Originating Board Calgary
Year Built 2023
Annual Tax Amount $1,519
Tax Year 2023
Lot Size 3,569 Sqft
Acres 0.08
Property Description
Blue is your Color! Welcome to this Corner Residence in Chestermere! A magnificent townhome with double detatched garage, offered in a most desirable residential location– Dawson Landing. This exclusive home offers a modern lifestyle, with curb appeal and sunshine surrounded windows! Beautifully appointed, the home is an end unit and features many appealing architectural enhancements including a sprawling open floor plan, large picture windows, generous entertainment areas, dining, upper floor laundry, 2 additional guest bedroom other than the elegant primary bedroom with 5pc ensuite! From Marble looking laminate flooring in the 2.5 baths & foyer to rich laminate flooring through out the main floor extended upstairs with plush carpet where needed in the three spacious bedrooms. This unveiling of a comfortable main floor and upper floor consisting 14.19 square feet comprised of spacious living and dining areas surrounding a dynamic kitchen with plenty of cabinets, stainless appliances, powder room, 4 pc bath and a sensational primary bedroom with a splashing 5 pc separate tub and shower ensuite. This sun filled property opens out to a landscaped backyard. The lower level offers future developement for additional living space. This is an exceptional opportunity.
Location
Province AB
County Chestermere
Zoning R-3
Direction N
Rooms
Other Rooms 1
Basement Full, Unfinished
Interior
Interior Features Breakfast Bar, Closet Organizers, Double Vanity, Kitchen Island, No Animal Home, No Smoking Home, Storage
Heating Forced Air, Natural Gas
Cooling None
Flooring Carpet, Laminate, Vinyl Plank
Appliance Dishwasher, Dryer, Electric Stove, Garage Control(s), Microwave, Refrigerator, Washer
Laundry Upper Level
Exterior
Parking Features Double Garage Detached, Paved, Rear Drive
Garage Spaces 2.0
Garage Description Double Garage Detached, Paved, Rear Drive
Fence None
Community Features Park, Playground, Schools Nearby, Shopping Nearby, Sidewalks, Street Lights
Roof Type Asphalt Shingle
Porch None
Exposure N
Total Parking Spaces 2
Building
Lot Description Back Lane, Back Yard, Corner Lot, Few Trees, Landscaped, Rectangular Lot
Foundation Poured Concrete
Architectural Style 2 Storey
Level or Stories Two
Structure Type Stone,Vinyl Siding,Wood Frame
New Construction 1
Others
Restrictions Restrictive Covenant,Utility Right Of Way
Ownership Private
Read Less
GET MORE INFORMATION




