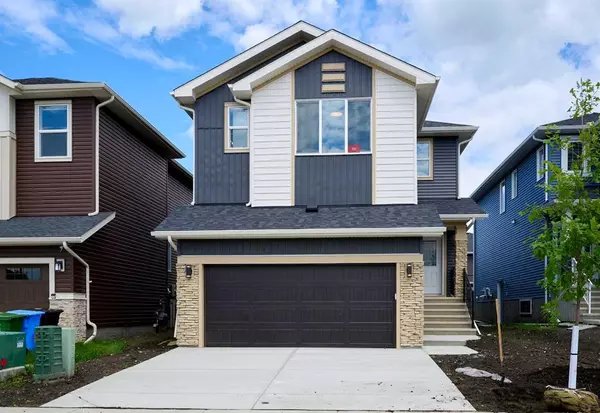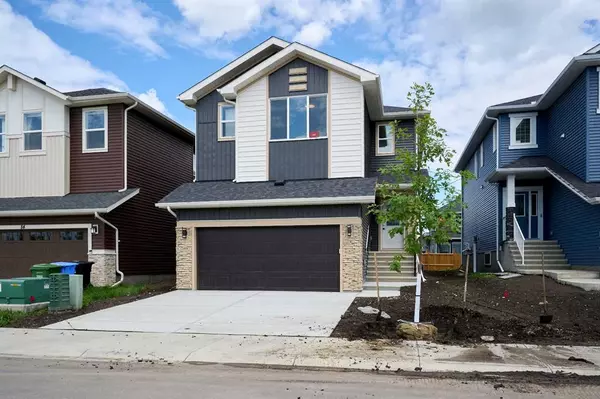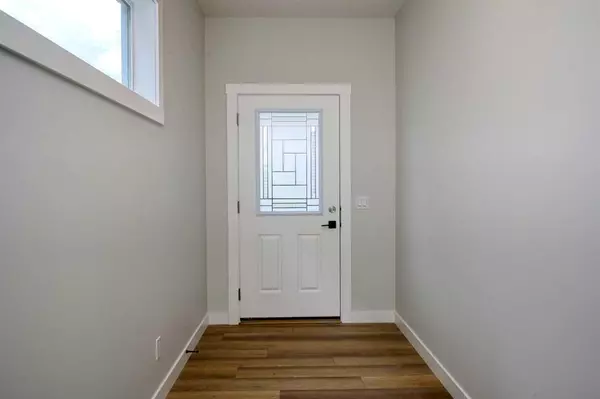For more information regarding the value of a property, please contact us for a free consultation.
88 Creekside GN SW Calgary, AB T2X 4B6
Want to know what your home might be worth? Contact us for a FREE valuation!

Our team is ready to help you sell your home for the highest possible price ASAP
Key Details
Sold Price $800,000
Property Type Single Family Home
Sub Type Detached
Listing Status Sold
Purchase Type For Sale
Square Footage 2,610 sqft
Price per Sqft $306
Subdivision Pine Creek
MLS® Listing ID A2060422
Sold Date 07/26/23
Style 2 Storey
Bedrooms 4
Full Baths 4
HOA Fees $12/ann
HOA Y/N 1
Originating Board Calgary
Year Built 2022
Annual Tax Amount $2,651
Tax Year 2023
Lot Size 3,907 Sqft
Acres 0.09
Property Description
Upon entering this 2600 sqft home, you are greeted by a grand foyer that leads you into the heart of it all. The open-concept layout creates a sense of spaciousness and promotes a seamless flow between the different areas. The main floor boasts high-end light fixtures that illuminate the space with warmth and sophistication. The kitchen is a chef's delight, equipped with top-of-the-line appliances that cater to your culinary needs. From a built-in oven, gas cooktop to a smart-refrigerator and
built-in dishwasher and microwave, every detail has been carefully considered. The huge pantry provides ample storage space for all your kitchen essentials. Large windows in the dining and living rooms provide tons of natural light, you can relax in front of a beautifully designed fireplace, creating a perfect ambiance for chilly evenings. The main floor also features a versatile space that can serve as a home office or a bedroom. It provides privacy and tranquility, making it ideal for remote work or accommodating guests & family. Moving to the second floor, you'll find a spacious landing leading to four well-appointed bedrooms, 2 of which are primary bedrooms. Each bedroom offers comfort and privacy, with ample closet space to store your belongings. In conclusion, this 2600 square foot smart home offers a perfect blend of luxury, functionality, and modern living. With high-end appliances, a spacious pantry, high-quality light fixtures, an attached double garage, a flexible office/bedroom, and four bedrooms upstairs, this home caters to your every desire. The unfinished basement provides ample potential for customization, and the smart home features elevate your living experience to new heights. Book a showing before it's gone! Welcome home!
Location
Province AB
County Calgary
Area Cal Zone S
Zoning R-1s
Direction SW
Rooms
Other Rooms 1
Basement Separate/Exterior Entry, Full, Unfinished
Interior
Interior Features Bathroom Rough-in, Double Vanity, French Door, High Ceilings, Kitchen Island, No Animal Home, No Smoking Home, Pantry, Primary Downstairs, Quartz Counters, Separate Entrance, Smart Home, Vaulted Ceiling(s), Vinyl Windows
Heating High Efficiency, Electric, Fireplace(s), Natural Gas
Cooling None
Flooring Carpet, Tile, Vinyl Plank
Fireplaces Number 1
Fireplaces Type Electric, Living Room, Tile
Appliance Built-In Oven, Dishwasher, Garage Control(s), Gas Cooktop, Microwave, Refrigerator
Laundry Upper Level
Exterior
Parking Features Double Garage Attached, Driveway, Garage Door Opener, Garage Faces Front
Garage Spaces 2.0
Garage Description Double Garage Attached, Driveway, Garage Door Opener, Garage Faces Front
Fence None
Community Features Golf, Other, Playground, Shopping Nearby, Sidewalks
Amenities Available None
Roof Type Asphalt Shingle
Porch None
Lot Frontage 36.0
Total Parking Spaces 4
Building
Lot Description Rectangular Lot
Foundation Poured Concrete
Architectural Style 2 Storey
Level or Stories Two
Structure Type Concrete,Stone,Vinyl Siding,Wood Frame
New Construction 1
Others
Restrictions None Known
Tax ID 82796797
Ownership REALTOR®/Seller; Realtor Has Interest
Read Less



