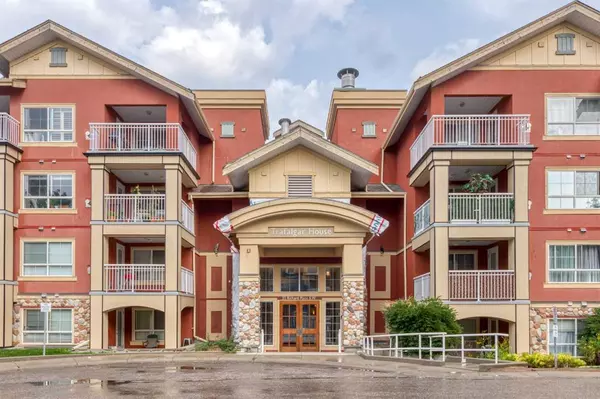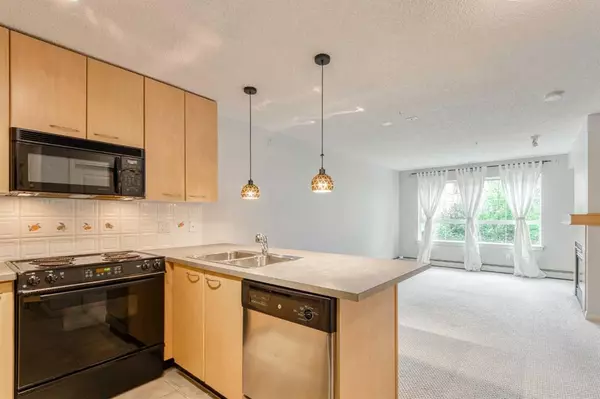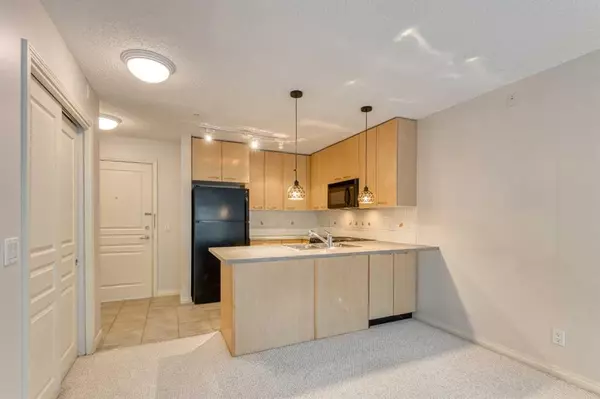For more information regarding the value of a property, please contact us for a free consultation.
22 Richard PL SW #124 Calgary, AB T3E 7N6
Want to know what your home might be worth? Contact us for a FREE valuation!

Our team is ready to help you sell your home for the highest possible price ASAP
Key Details
Sold Price $215,000
Property Type Condo
Sub Type Apartment
Listing Status Sold
Purchase Type For Sale
Square Footage 536 sqft
Price per Sqft $401
Subdivision Lincoln Park
MLS® Listing ID A2064026
Sold Date 07/26/23
Style Apartment
Bedrooms 1
Full Baths 1
Condo Fees $433/mo
Originating Board Calgary
Year Built 2002
Annual Tax Amount $982
Tax Year 2023
Property Description
Location! Location! Location! Welcome to this attractive 1 Bed 1 Bath Apartment in the popular Trafalgar House located in Lincoln Park right next to Mount Royal University! Bright Open floorplan on the Main living area. The Kitchen has an eating bar and ceiling-height cabinets. The spacious Living Room offers a gas fireplace and an East-facing big window that leads to the Backyard w/ Patio. The Primary Bedroom features a French door, a ceiling fan, a walk-thru closet, and a Laundry on one side. The 4 pc Bath has a cheated door to the Main living area. Your Backyard has a gas hookup and walk to the Gazebo for relaxing and entertaining. This home includes a New Washer, Dryer, Title Underground Parking and separate storage too. A short walk to Mount Royal University, Public Transit, numerous restaurants, and amenities are just steps from your front door. Easy access to Glenmore Trail and Crowchild Trail. Come on in and check it out now! Won’t Last!
Location
Province AB
County Calgary
Area Cal Zone W
Zoning M-C2
Direction E
Interior
Interior Features Closet Organizers, Open Floorplan
Heating Baseboard
Cooling None
Flooring Carpet, Tile
Fireplaces Number 1
Fireplaces Type Gas
Appliance Dishwasher, Electric Stove, Range Hood, Washer/Dryer Stacked, Window Coverings
Laundry In Unit
Exterior
Parking Features Titled, Underground
Garage Description Titled, Underground
Community Features Schools Nearby, Shopping Nearby, Sidewalks, Street Lights
Amenities Available Fitness Center, Party Room
Porch Balcony(s)
Exposure E
Total Parking Spaces 1
Building
Story 4
Architectural Style Apartment
Level or Stories Single Level Unit
Structure Type Concrete,Stone,Stucco,Wood Frame
Others
HOA Fee Include Common Area Maintenance,Heat,Insurance,Parking,Professional Management,Reserve Fund Contributions,Sewer,Snow Removal,Trash
Restrictions Pet Restrictions or Board approval Required
Tax ID 83008932
Ownership Private
Pets Allowed Restrictions
Read Less
GET MORE INFORMATION




