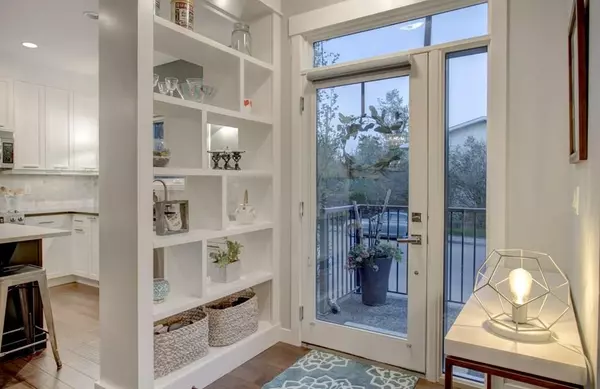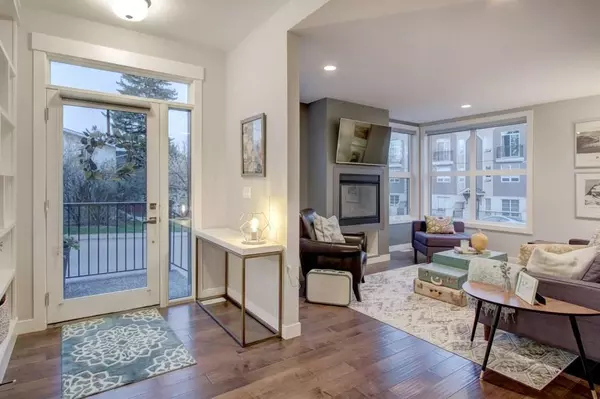For more information regarding the value of a property, please contact us for a free consultation.
3439 17 ST SW Calgary, AB T2T 2B8
Want to know what your home might be worth? Contact us for a FREE valuation!

Our team is ready to help you sell your home for the highest possible price ASAP
Key Details
Sold Price $570,000
Property Type Townhouse
Sub Type Row/Townhouse
Listing Status Sold
Purchase Type For Sale
Square Footage 697 sqft
Price per Sqft $817
Subdivision South Calgary
MLS® Listing ID A2051900
Sold Date 07/26/23
Style Bungalow
Bedrooms 2
Full Baths 2
Half Baths 1
Condo Fees $315
Originating Board Calgary
Year Built 2014
Annual Tax Amount $3,181
Tax Year 2022
Lot Size 3,961 Sqft
Acres 0.09
Property Description
This spectacular residence boasts a gorgeous 1,508 square feet of fully finished living space. As you drive into the highly desirable area of Marda Loop and begin to feel the work day slip away, you are coddled in luxury as you enter this fabulous, upscale home that oozes quality everywhere. Nestled back from the main road, this home is located in the heart of the Marda Loop action, but protected from the main traffic of 33rd Ave. This is a location offering amazing choices between downtown nightlife or a sunset stroll through the popular village. Your're only minutes away from your favorite coffee bars, boutique shops, and restaurants. This luxurious two bedroom home has a wonderful combination of class and comfort few properties offer. Located on the lower level, both master bedrooms have been designed with their own beautiful en-suite bathrooms. Primary bathroom is equipped with heated floor. Both ensuite bathrooms have free standing tubs, and beautiful fixtures. There is an additional half bath located on the main level. its unique design, this property has a stunning street presence and wonderful curb appeal. Offering expansive views to the outdoors, the home feels tranquil and spacious. The welcoming, bright entry, opens to nine foot ceilings and a palette of colours and architectural design that says you've arrived. The gorgeous chef's kitchen has high end stainless steel appliances that include a flat slide-in cook top, built-in wine fridge, and the convenience of a built-in microwave. With Brazilian hand scraped hardwood featured throughout, the main living area is enhanced with a modern designer fireplace. Off the main area you have easy access to your lovely patio for those lazy mornings or relaxing evenings. For convenience and security, you have a single attached garage. To top it all off, this home has very low monthly condo fees. This residence provides incredible value and a rare opportunity. Don't miss out. Call today while it's available.
Location
Province AB
County Calgary
Area Cal Zone Cc
Zoning M-C1
Direction S
Rooms
Other Rooms 1
Basement Finished, Full
Interior
Interior Features Built-in Features, Chandelier, Closet Organizers, Double Vanity, High Ceilings, No Smoking Home, Open Floorplan, Primary Downstairs, Quartz Counters, Soaking Tub, Storage, Walk-In Closet(s)
Heating Forced Air, Natural Gas
Cooling Central Air
Flooring Carpet, Ceramic Tile, Hardwood
Fireplaces Number 1
Fireplaces Type Gas
Appliance Dishwasher, Dryer, Electric Stove, Microwave Hood Fan, Refrigerator, Washer
Laundry Lower Level
Exterior
Parking Features Single Garage Attached
Garage Spaces 1.0
Garage Description Single Garage Attached
Fence None
Community Features Park, Playground, Schools Nearby, Shopping Nearby, Sidewalks, Street Lights
Amenities Available None
Roof Type Rubber
Porch Patio
Exposure S
Total Parking Spaces 1
Building
Lot Description Back Lane, Low Maintenance Landscape, Landscaped
Foundation Poured Concrete
Water Public
Architectural Style Bungalow
Level or Stories One
Structure Type Stone,Stucco,Wood Frame
Others
HOA Fee Include Common Area Maintenance,Insurance,Reserve Fund Contributions,Snow Removal
Restrictions None Known
Ownership Private
Pets Allowed Restrictions, Yes
Read Less



