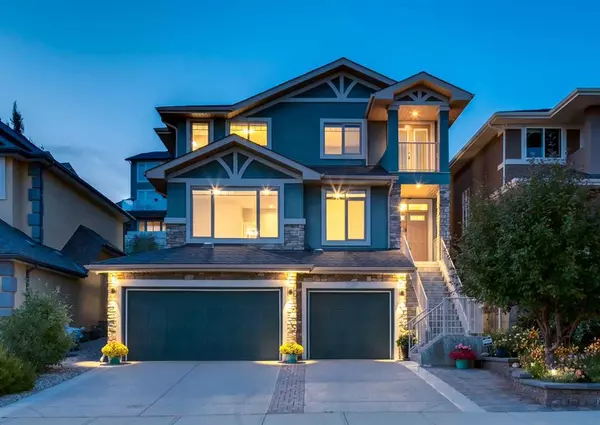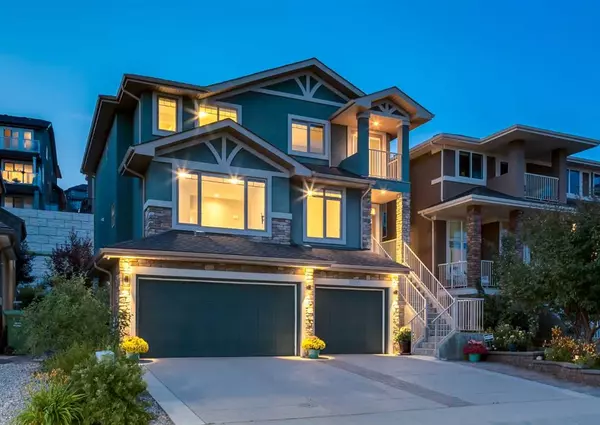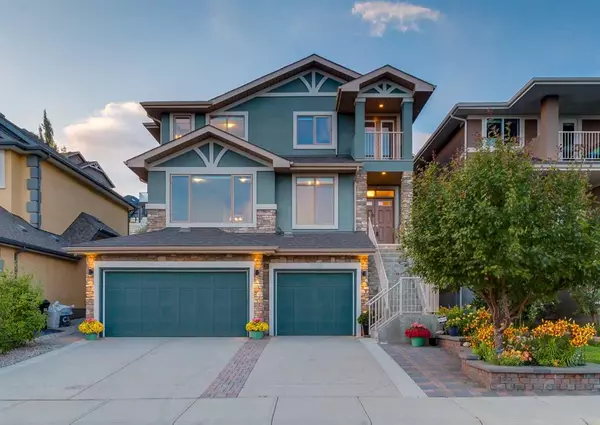For more information regarding the value of a property, please contact us for a free consultation.
7520 Springbank WAY SW Calgary, AB T3H4V4
Want to know what your home might be worth? Contact us for a FREE valuation!

Our team is ready to help you sell your home for the highest possible price ASAP
Key Details
Sold Price $1,190,000
Property Type Single Family Home
Sub Type Detached
Listing Status Sold
Purchase Type For Sale
Square Footage 2,882 sqft
Price per Sqft $412
Subdivision Springbank Hill
MLS® Listing ID A2067056
Sold Date 07/26/23
Style 2 Storey
Bedrooms 6
Full Baths 3
Half Baths 1
Originating Board Calgary
Year Built 2010
Annual Tax Amount $6,703
Tax Year 2023
Lot Size 5,758 Sqft
Acres 0.13
Property Description
Welcome to this truly exceptional executive custom-built home nestled in the highly sought-after community of Springbank Hill! Offering a rare and impressive; FIVE bedroom home with a WALK-UP basement and TRIPLE garage this property is a true gem that stands out from the rest. As you step inside, a welcoming foyer greets you, and leads to a versatile office/den area, perfect for work or relaxation. Continuing onward, the expansive living room awaits, featuring large, captivating windows that bathe the space in natural light and offer mountain views. The heart of the home is the gourmet kitchen, complete with an extended centre island, GRANITE countertops, SILGRANIT sink, UNDERMOUNT lighting, OSMOSIS FILTRATION system, FULL HEIGHT cabinetry and STAINLESS STEEL appliances. Entertain in style as the kitchen seamlessly opens up to a large dining area and the great room featuring a gas fireplace. Just off the dining area is a door that leads out to your stunning backyard. This outdoor space offers ample room for entertaining, relaxing, and enjoying the yard. A two piece bathroom and practical laundry room with sink and extra storage space complete the main level. Upstairs, showcases a 5 piece bathroom, FOUR spacious bedrooms, three of them with walk-in closets; one being the the primary bedroom. The primary bedroom boasts a balcony, two walk in closets and a spa-like 5 piece ensuite featuring a large soaker tub and an oversized shower. The professionally developed walk-up basement is a versatile space with large windows, offering a recreation room but could be used as a sixth bedroom if needed, another expansive bedroom, a 3-piece bathroom and a large storage area. You wont need to worry about those hot summer nights as this home has AIR CONDITIONING. Outside, the beautifully landscaped yard showcases stunning garden beds with perennials, a greenhouse and interlocking paving stones, adding to the property's curb appeal and charm. The pride of ownership is evident throughout this meticulously maintained home with so many upgrades it is hard to mention them all. Located in a peaceful area, the property fronts onto a green space with convenient walking paths, providing a serene and relaxing environment. Enjoy close proximity to schools, amenities, and just minutes from downtown. This home is a must see!
Location
Province AB
County Calgary
Area Cal Zone W
Zoning R-1
Direction S
Rooms
Other Rooms 1
Basement Finished, Walk-Out To Grade
Interior
Interior Features Central Vacuum, Double Vanity, Granite Counters, High Ceilings, Kitchen Island, No Smoking Home, Open Floorplan, Pantry, Vinyl Windows, Walk-In Closet(s)
Heating Forced Air, Natural Gas
Cooling Full
Flooring Carpet, Ceramic Tile, Hardwood
Fireplaces Number 1
Fireplaces Type Gas, Living Room, Mantle
Appliance Dishwasher, Dryer, Garage Control(s), Gas Stove, Range Hood, Refrigerator, Washer, Window Coverings
Laundry Laundry Room, Main Level, Sink
Exterior
Parking Features Front Drive, Garage Door Opener, Garage Faces Front, Triple Garage Attached
Garage Spaces 3.0
Garage Description Front Drive, Garage Door Opener, Garage Faces Front, Triple Garage Attached
Fence Fenced
Community Features Playground, Shopping Nearby, Sidewalks, Walking/Bike Paths
Roof Type Asphalt Shingle
Porch Balcony(s), Deck
Lot Frontage 14.05
Total Parking Spaces 7
Building
Lot Description Back Yard, Front Yard, Landscaped, Treed, Views
Foundation Poured Concrete
Architectural Style 2 Storey
Level or Stories Two
Structure Type Stone,Stucco,Wood Frame
Others
Restrictions Restrictive Covenant-Building Design/Size
Tax ID 82878411
Ownership Private
Read Less



