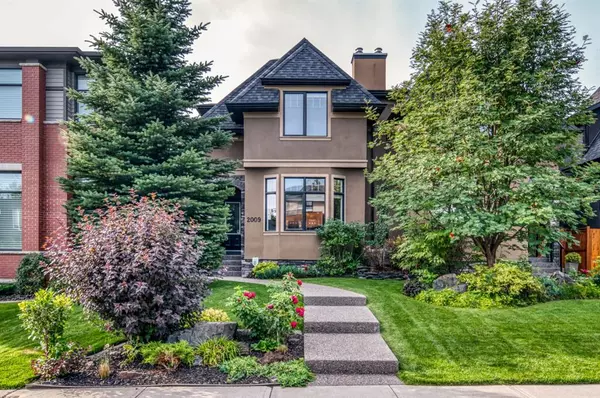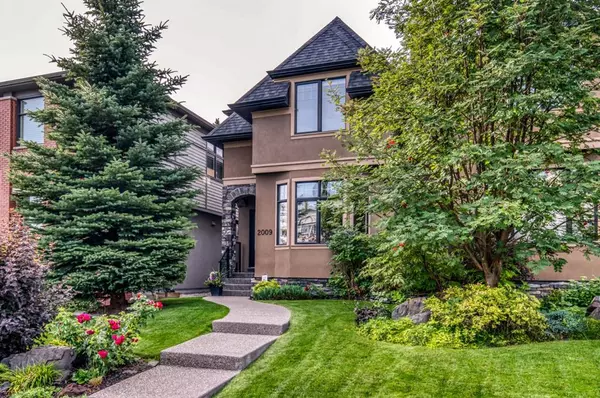For more information regarding the value of a property, please contact us for a free consultation.
2009 31 AVE SW Calgary, AB T2T 1T3
Want to know what your home might be worth? Contact us for a FREE valuation!

Our team is ready to help you sell your home for the highest possible price ASAP
Key Details
Sold Price $939,000
Property Type Single Family Home
Sub Type Semi Detached (Half Duplex)
Listing Status Sold
Purchase Type For Sale
Square Footage 1,780 sqft
Price per Sqft $527
Subdivision South Calgary
MLS® Listing ID A2058731
Sold Date 07/27/23
Style 2 Storey,Side by Side
Bedrooms 4
Full Baths 3
Half Baths 1
Originating Board Calgary
Year Built 2006
Annual Tax Amount $5,010
Tax Year 2023
Lot Size 3,121 Sqft
Acres 0.07
Lot Dimensions total area 3,121.75 square feet
Property Description
This custom built, one of a kind, impeccably well maintained home is now being offered for sale. A must see if quality, design and function is what you are looking for! Located in the heart of Marda Loop, minutes drive to downtown and walking distance to all the amenities you can think of, including: banks, restaurants, pharmacy, post office, coffee shops, pet services, eye wear, public transportation, Blush Lane etc. etc.. The home, with a south facing back yard, has a total of 2,603 square feet of developed space on 3 levels. The main floor features diagonally installed Brazilian walnut throughout, 9' ceilings, and a wide open floor plan. As you enter the foyer you immediately face the beautiful oversized quartz counter tops in the dining and kitchen area. The well laid out chef's kitchen, with its custom designed stainless steel hood, Jenn-Air appliance package, 5 burner stainless steel cooktop and 13 foot island (quartz/stainless combo) give it a modern/elegant twist. Beyond the kitchen is the living room where the centrally located two-sided fireplace offers hours of relaxation and beautiful views of the exterior courtyard. The back yard oasis is all professionally landscaped and designed with very low maintenance in mind. Back yard features include sprinkler system, low level LED solar lighting, pavers and a winding multi-level retaining wall thus allowing for maximum space utilization. A few steps up ... and you now walk onto your outdoor retreat! The soft seating area, beneath the canopy, facing the two-sided fireplace is the perfect outdoor entertainment centre day or evening. Once back inside and up the staircase to the upper level, you will find the master bedroom with vaulted ceiling, walk-in closet, and a view of the mountains (on a clear day) from the wall to wall window. The ensuite, separated by double opaque tempered glass barn doors, features dual oversized sinks, tempered glass countertop, a jetted tub, double steam shower and heated ceramic floor. Two other good sized bedrooms, the guest bathroom (with heated ceramic floor as well) and the laundry room complete the upper level. The basement features a large rec./entertainment area with a wet bar and fridge. Installed along the west wall in the room is an 18' long Pax storage system (floor to ceiling) offering all the storage space you will ever need. The utility room has a 60 gallon hot water tank, large capacity water softener, sprinkler control system, air make-up unit, central vac and a Carrier furnace with central HVAC. The air conditioning system is also a Carrier, with 3 ton capacity. Also notable is the concrete demising wall, shared with the neighbour, which offers unparalleled sound proofing. The detached garage is 20' X 20' , insulated, drywalled and painted and accessed from the laneway. The laneway was paved in 2019.
Location
Province AB
County Calgary
Area Cal Zone Cc
Zoning R-C2
Direction N
Rooms
Other Rooms 1
Basement Finished, Full
Interior
Interior Features Breakfast Bar, Central Vacuum, Closet Organizers, Double Vanity, Kitchen Island, No Smoking Home, Open Floorplan, Quartz Counters, Steam Room, Storage, Sump Pump(s), Track Lighting, Vaulted Ceiling(s), Walk-In Closet(s), Wet Bar, Wired for Sound
Heating Central, In Floor, Fireplace(s), Forced Air, Humidity Control, Natural Gas
Cooling Central Air, Full
Flooring Carpet, Ceramic Tile, Hardwood
Fireplaces Number 1
Fireplaces Type Double Sided, Gas, Glass Doors, Living Room, Outside, Tile
Appliance Built-In Oven, Dishwasher, Garburator, Gas Cooktop, Gas Water Heater, Microwave, Refrigerator, Washer/Dryer
Laundry Laundry Room, Upper Level
Exterior
Parking Features Alley Access, Asphalt, Double Garage Detached, Garage Door Opener, Insulated
Garage Spaces 2.0
Garage Description Alley Access, Asphalt, Double Garage Detached, Garage Door Opener, Insulated
Fence Fenced
Community Features None
Roof Type Asphalt Shingle
Porch Awning(s), Deck, See Remarks
Lot Frontage 24.94
Exposure N,S
Total Parking Spaces 2
Building
Lot Description City Lot
Foundation Poured Concrete
Architectural Style 2 Storey, Side by Side
Level or Stories Two
Structure Type Stone,Stucco
Others
Restrictions None Known
Tax ID 82802304
Ownership REALTOR®/Seller; Realtor Has Interest
Read Less



