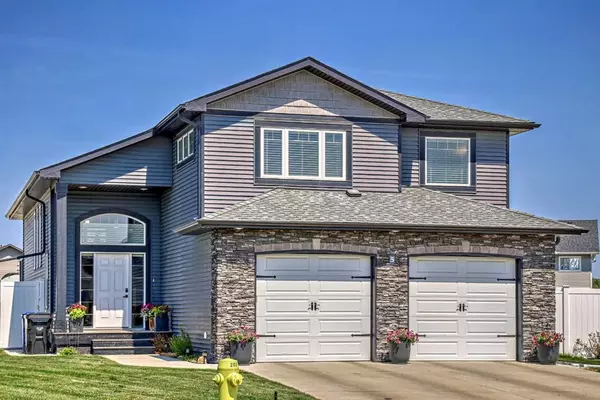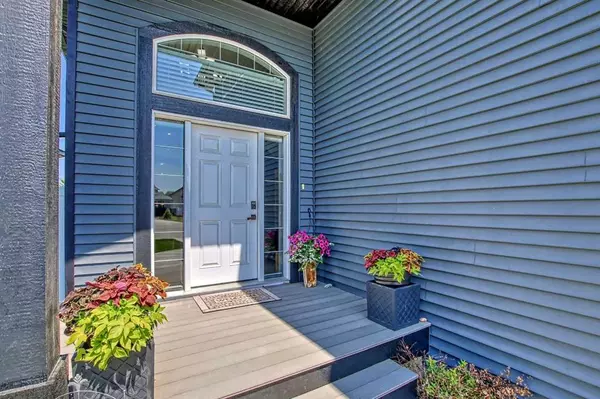For more information regarding the value of a property, please contact us for a free consultation.
5 Churchill PL Blackfalds, AB T4M0B6
Want to know what your home might be worth? Contact us for a FREE valuation!

Our team is ready to help you sell your home for the highest possible price ASAP
Key Details
Sold Price $590,000
Property Type Single Family Home
Sub Type Detached
Listing Status Sold
Purchase Type For Sale
Square Footage 1,691 sqft
Price per Sqft $348
Subdivision Cottonwood Estates
MLS® Listing ID A2056596
Sold Date 07/27/23
Style Bi-Level
Bedrooms 4
Full Baths 3
Originating Board Central Alberta
Year Built 2011
Annual Tax Amount $5,053
Tax Year 2023
Lot Size 9,647 Sqft
Acres 0.22
Lot Dimensions 37x103x71x66x110
Property Description
It's not often you get a large pie lot with a 30x30 fully finished DETACHED GARAGE
that you can put your car lift-up to the 12-foot-high ceiling. Drywalled, painted, heated,
and wired for 220 for your welding projects. The house also has a 23x25 attached
garage this is also fully finished with floor drains and underfloor heating! There is a large
enough RV parking spot in the backyard for your 40-foot trailer, room for all the kids
toys like trampolines, play centers and still a space for a fire pit area. Don't forget to set
the 7-day timer for the underground sprinkler system to keep that lawn looking lush. The
back yard also has a large arrangement of different shrubs and plants that bloom
throughout the growing season. The house has an excellent floor plan built for
entertaining, with hardwood floors greeting you upon entry into the house, up onto the
main level that flow throughout the entire space. The oversize kitchen island flows well
into both the living room and dining rooms and is great for entertaining your family and
friends. There is an abundance of cabinets for all your needs. The vaulted ceiling with
the painted boarder really sets things off on this main level home. 2 nice sized
bedrooms and a 4pc bathroom compete the main level. Continue following the
hardwood upstairs to your oasis, your place to relax in your soaker tub and enjoy some
time to decompress after a hard day's work. Walk in closet, stand-alone shower and
large bedroom finish off the upper level. Downstairs gets you a large family room, a 4th
bedroom, another 4pc bathroom and a potential 5th bedroom, entertainment, or workout
area! Don't forget the in-floor heating for them comfortable winter evenings while
watching TV or turning on the A/C on those warm days to cool things off. Outside does
not disappoint, stamped concrete surrounds the house, and boarder concrete wraps the
yard. Large RV Pad, Large detached garage, and a fire pit area and all this wrapped in
a no maintenance vinyl fencing make this place 10 out of 10, checking all your boxes.
Location
Province AB
County Lacombe County
Zoning R-1M
Direction SE
Rooms
Other Rooms 1
Basement Finished, Full
Interior
Interior Features Closet Organizers
Heating Forced Air
Cooling Central Air
Flooring Carpet, Hardwood
Appliance See Remarks
Laundry In Basement
Exterior
Parking Features Double Garage Attached, Double Garage Detached
Garage Spaces 4.0
Garage Description Double Garage Attached, Double Garage Detached
Fence Fenced
Community Features Schools Nearby, Shopping Nearby, Sidewalks, Street Lights
Roof Type Asphalt Shingle
Porch Deck
Lot Frontage 37.0
Total Parking Spaces 4
Building
Lot Description Back Lane, Back Yard, Landscaped
Building Description Stone,Vinyl Siding, 30x30 Detached, 25x23 Attached
Foundation Poured Concrete
Architectural Style Bi-Level
Level or Stories One
Structure Type Stone,Vinyl Siding
Others
Restrictions None Known
Tax ID 78954507
Ownership Private
Read Less



