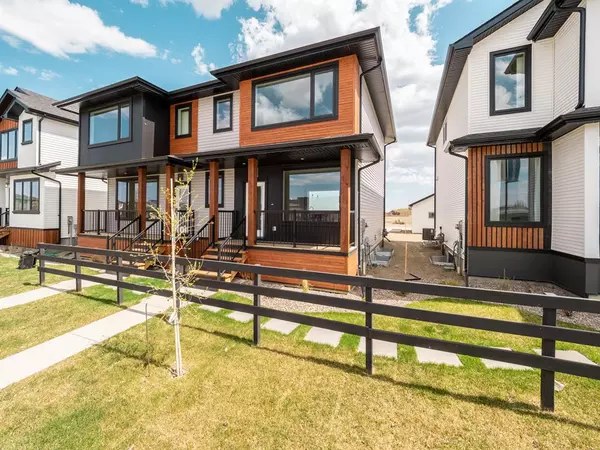For more information regarding the value of a property, please contact us for a free consultation.
3005 46 ST S Lethbridge, AB T1K8J8
Want to know what your home might be worth? Contact us for a FREE valuation!

Our team is ready to help you sell your home for the highest possible price ASAP
Key Details
Sold Price $354,900
Property Type Single Family Home
Sub Type Semi Detached (Half Duplex)
Listing Status Sold
Purchase Type For Sale
Square Footage 1,015 sqft
Price per Sqft $349
Subdivision Discovery
MLS® Listing ID A2044429
Sold Date 07/27/23
Style 2 Storey,Side by Side
Bedrooms 3
Full Baths 1
Half Baths 1
Originating Board Lethbridge and District
Year Built 2022
Tax Year 2022
Lot Size 2,678 Sqft
Acres 0.06
Property Description
THE BRAND NEW BAILEY by ASHCROFT HOMES located right across the street from the school in Southbrook! This one has 3 bedrooms upstairs! There is quartz countertops throughout, laminate floors on the main floor, and MASSIVE windows! This home backs east, you get to currently enjoy the early morning Sunrise! There is a double parking pad in the back as well. Front landscaping is included too! Come check out what Southbrook has to offer! A brand new elementary, parks, paved pathways, future ponds, and a bike ride away from Safeway, Canadian Tire, Tim Hortons, and more! New Home Warranty. Home is virtually staged.
Location
Province AB
County Lethbridge
Zoning RM
Direction W
Rooms
Basement Full, Unfinished
Interior
Interior Features Kitchen Island, Pantry, Walk-In Closet(s)
Heating Forced Air
Cooling None
Flooring Carpet, Laminate, Tile
Appliance Dishwasher, Electric Stove, Microwave Hood Fan, Refrigerator
Laundry In Basement
Exterior
Parking Features Off Street, Parking Pad
Garage Description Off Street, Parking Pad
Fence None
Community Features Park, Playground, Schools Nearby, Shopping Nearby
Roof Type Asphalt Shingle
Porch None
Lot Frontage 24.0
Exposure W
Total Parking Spaces 2
Building
Lot Description Back Lane
Foundation Poured Concrete
Architectural Style 2 Storey, Side by Side
Level or Stories Two
Structure Type Concrete,Vinyl Siding,Wood Frame
New Construction 1
Others
Restrictions Architectural Guidelines
Tax ID 75872891
Ownership Private
Read Less



