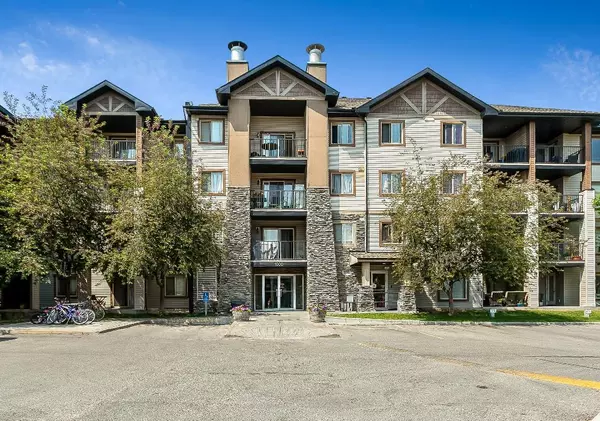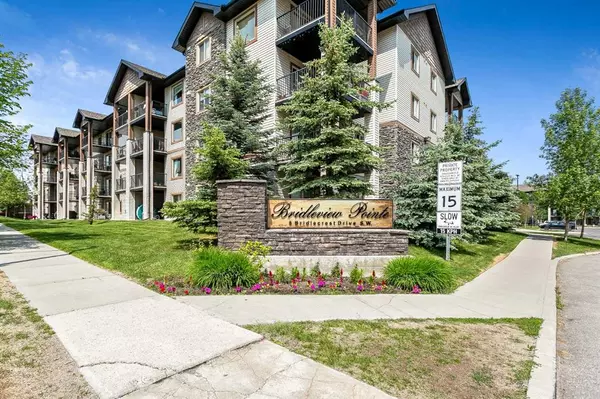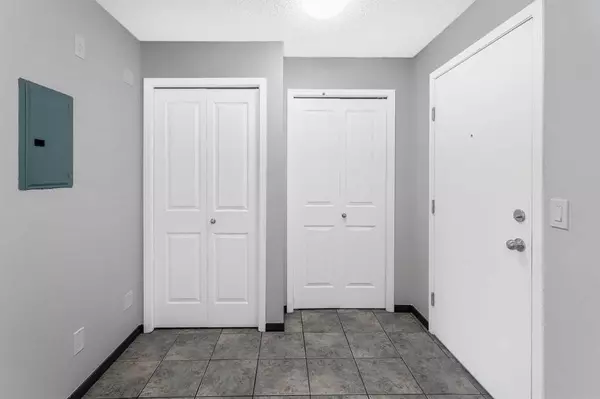For more information regarding the value of a property, please contact us for a free consultation.
8 Bridlecrest DR SW #1428 Calgary, AB T2Y 0H6
Want to know what your home might be worth? Contact us for a FREE valuation!

Our team is ready to help you sell your home for the highest possible price ASAP
Key Details
Sold Price $272,500
Property Type Condo
Sub Type Apartment
Listing Status Sold
Purchase Type For Sale
Square Footage 783 sqft
Price per Sqft $348
Subdivision Bridlewood
MLS® Listing ID A2058759
Sold Date 07/27/23
Style Low-Rise(1-4)
Bedrooms 2
Full Baths 2
Condo Fees $383/mo
Originating Board Calgary
Year Built 2007
Annual Tax Amount $1,136
Tax Year 2023
Property Description
Introducing an exceptional opportunity to own this stunning 2 bedroom, 2 bathroom top floor unit in the highly sought-after complex of Bridleview Pointe. Step inside and be greeted by brand new luxury vinyl plank flooring, and abundant amounts of natural light that cast a warm glow throughout the apartment. The open concept layout offers a seamless flow between the living, dining, and kitchen areas, creating a spacious and inviting atmosphere. The north-facing balcony provides a delightful retreat, allowing you to bask in the gentle morning sunlight while enjoying a cup of coffee or unwinding in the cool shade during those warm summer nights. In-suite laundry facilities and an underground parking stall in the heated parkade further enhance the ease of everyday living, adding convenience and practicality to your lifestyle. Located in the desirable community of Bridlewood, this residence offers easy access to the new Stoney Trail ring road and Macleod Trail, providing convenient commuting options and seamless connectivity. The area is also well-served by multiple schools, playgrounds, and shopping amenities, ensuring all your daily needs are within close reach. Bridleview Pointe is known for its exceptional quality and community ambiance, offering residents a harmonious blend of comfort and convenience. With move-in readiness and an array of desirable features, this home presents an incredible opportunity to embrace a lifestyle of luxury and ease.
Location
Province AB
County Calgary
Area Cal Zone S
Zoning M-2 d162
Direction E
Rooms
Other Rooms 1
Interior
Interior Features No Animal Home, Open Floorplan
Heating Baseboard, Natural Gas
Cooling None
Flooring Tile, Vinyl Plank
Appliance Dishwasher, Electric Range, Garage Control(s), Range Hood, Refrigerator, Window Coverings
Laundry In Unit
Exterior
Parking Features Heated Garage, Secured, Stall, Titled, Underground
Garage Description Heated Garage, Secured, Stall, Titled, Underground
Community Features Park, Playground, Schools Nearby, Shopping Nearby, Street Lights
Amenities Available Other
Roof Type Asphalt Shingle
Porch Balcony(s)
Exposure N
Total Parking Spaces 1
Building
Story 4
Foundation Poured Concrete
Architectural Style Low-Rise(1-4)
Level or Stories Single Level Unit
Structure Type Stone,Vinyl Siding,Wood Frame
Others
HOA Fee Include Amenities of HOA/Condo,Common Area Maintenance,Electricity,Heat,Maintenance Grounds,Professional Management,Reserve Fund Contributions,Sewer,Snow Removal,Trash,Water
Restrictions Board Approval,Pet Restrictions or Board approval Required
Ownership Private
Pets Allowed Restrictions
Read Less



