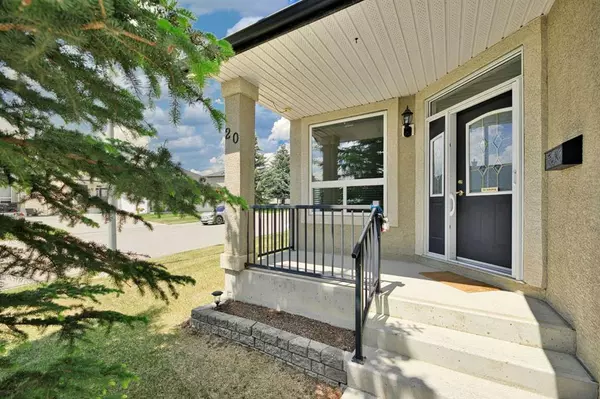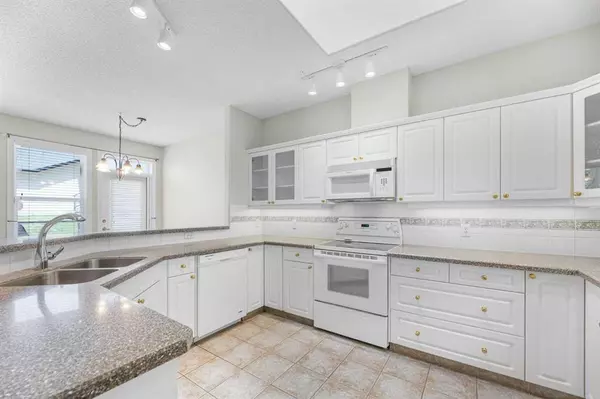For more information regarding the value of a property, please contact us for a free consultation.
20 Tuscany Village CT NW Calgary, AB T3L 2H5
Want to know what your home might be worth? Contact us for a FREE valuation!

Our team is ready to help you sell your home for the highest possible price ASAP
Key Details
Sold Price $615,000
Property Type Single Family Home
Sub Type Semi Detached (Half Duplex)
Listing Status Sold
Purchase Type For Sale
Square Footage 1,289 sqft
Price per Sqft $477
Subdivision Tuscany
MLS® Listing ID A2059130
Sold Date 07/27/23
Style Bungalow,Side by Side
Bedrooms 2
Full Baths 2
Half Baths 1
HOA Fees $24/ann
HOA Y/N 1
Originating Board Calgary
Year Built 2000
Annual Tax Amount $4,133
Tax Year 2023
Lot Size 4,693 Sqft
Acres 0.11
Property Description
BUNGALOW ALERT! Yes that's right this property is a bungalow with a double attached garage! Don't miss this rare opportunity to own this amazing 2 bedroom, 1 up 1 down, 2.5 bathroom plus den home in the heart of Tuscany! This property is perfectly located across from the Tuscany Club and shopping center. You will also enjoy the walking paths that start in front of the home. This wonderful home has brand NEW CARPET IN THE BASEMENT as well as FRESH PAINT throughout and was PROFESSENALLY CLEANED ready for you to move in. If you require assistance getting in and out of the home not a problem as this home COMES WITH A WHEELCHAIR LIFT in the garage. This property has had updates that include Furnace, A/C, HWT and water filter installed in 2019. The roof was replaced in Nov 2014. This street also has their own HOA that looks after the lawn cutting and snow removal. This home also has an underground sprinkler system. This property won't last long book your showing today.
Location
Province AB
County Calgary
Area Cal Zone Nw
Zoning R-C2
Direction S
Rooms
Other Rooms 1
Basement Finished, Full
Interior
Interior Features Ceiling Fan(s), Skylight(s)
Heating Forced Air, Natural Gas
Cooling Central Air
Flooring Carpet, Ceramic Tile
Fireplaces Number 1
Fireplaces Type Gas
Appliance Dishwasher, Electric Oven, Garage Control(s), Microwave Hood Fan, Refrigerator, Washer/Dryer, Window Coverings
Laundry Main Level
Exterior
Parking Features Double Garage Attached
Garage Spaces 2.0
Garage Description Double Garage Attached
Fence None
Community Features Clubhouse, Park, Playground, Schools Nearby, Shopping Nearby, Walking/Bike Paths
Amenities Available Clubhouse, Playground, Recreation Facilities, Snow Removal
Roof Type Asphalt Shingle
Porch Deck
Lot Frontage 44.49
Exposure S
Total Parking Spaces 4
Building
Lot Description Back Yard, Corner Lot
Foundation Poured Concrete
Architectural Style Bungalow, Side by Side
Level or Stories One
Structure Type Stucco,Wood Frame
Others
Restrictions Restrictive Covenant,Utility Right Of Way
Tax ID 83038643
Ownership Private
Read Less



