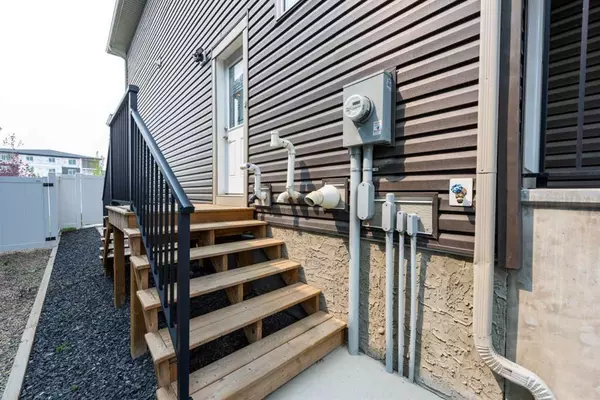For more information regarding the value of a property, please contact us for a free consultation.
17 Evansfield Gate NW Calgary, AB T3P 1V8
Want to know what your home might be worth? Contact us for a FREE valuation!

Our team is ready to help you sell your home for the highest possible price ASAP
Key Details
Sold Price $655,000
Property Type Single Family Home
Sub Type Semi Detached (Half Duplex)
Listing Status Sold
Purchase Type For Sale
Square Footage 1,728 sqft
Price per Sqft $379
Subdivision Evanston
MLS® Listing ID A2066067
Sold Date 07/27/23
Style 2 Storey,Side by Side
Bedrooms 4
Full Baths 3
Half Baths 1
Originating Board Calgary
Year Built 2020
Annual Tax Amount $3,851
Tax Year 2023
Lot Size 3,498 Sqft
Acres 0.08
Property Description
Price reduction $20 K, Public Openhouse 22/7/2023 and 23/7/2023 from 11 am to 2 pm; Investment property: Legal suite, side entrance semi-detached house, located in the beautiful community of Evanston, features a legal basement suite and offers a comfortable and modern living space. Built-in 2020, the house is practically new and comes with a double attached garage. The property is fully finished, fenced, and landscaped, allowing you to move in and start enjoying right away. The remaining builder's warranty will be transferred to the new owner, providing added peace of mind.
The upper floor of the house boasts three bedrooms and a bonus room, offering ample space for a growing family. The primary bedroom is a luxurious retreat, and a walk-in closet. Additionally, there is a laundry closet and a tech area conveniently located on the upper floor.
On the main floor, you'll discover an upgraded kitchen that is sure to impress. The living and dining areas provide a comfortable and inviting space to relax and entertain. The main floor is thoughtfully designed to meet modern lifestyle needs.
The legal basement suite is fully finished and has a separate entrance, ensuring privacy for both the main occupants and the suite residents. The suite features a really nice kitchen, one bedroom, a den, and a full bathroom with a stacked laundry set.
Don’t miss this opportunity, Book with your favorite realtor today.
Location
Province AB
County Calgary
Area Cal Zone N
Zoning R-2
Direction E
Rooms
Other Rooms 1
Basement Separate/Exterior Entry, Finished, Full, Suite
Interior
Interior Features Double Vanity, Granite Counters, High Ceilings, Soaking Tub
Heating Forced Air
Cooling Central Air
Flooring Carpet, Ceramic Tile, Vinyl
Appliance Central Air Conditioner, Dishwasher, Dryer, Electric Stove, Garage Control(s), Microwave, Refrigerator, Washer
Laundry In Basement, Upper Level
Exterior
Parking Features Double Garage Attached
Garage Spaces 2.0
Garage Description Double Garage Attached
Fence Fenced
Community Features Park, Playground, Schools Nearby, Shopping Nearby, Sidewalks
Roof Type Asphalt Shingle
Porch Deck
Lot Frontage 28.38
Exposure E
Total Parking Spaces 4
Building
Lot Description Backs on to Park/Green Space, Landscaped, Level, Rectangular Lot
Foundation Poured Concrete
Architectural Style 2 Storey, Side by Side
Level or Stories Two
Structure Type Concrete,Vinyl Siding,Wood Frame
Others
Restrictions None Known
Tax ID 82963770
Ownership Private
Read Less
GET MORE INFORMATION




