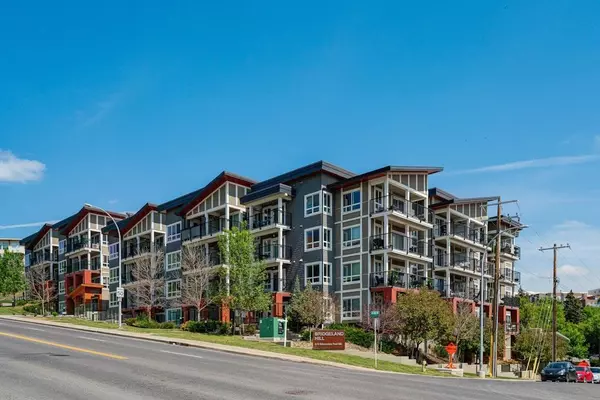For more information regarding the value of a property, please contact us for a free consultation.
510 Edmonton TRL NE #5 Calgary, AB T2E 0J7
Want to know what your home might be worth? Contact us for a FREE valuation!

Our team is ready to help you sell your home for the highest possible price ASAP
Key Details
Sold Price $425,000
Property Type Condo
Sub Type Apartment
Listing Status Sold
Purchase Type For Sale
Square Footage 1,016 sqft
Price per Sqft $418
Subdivision Bridgeland/Riverside
MLS® Listing ID A2054003
Sold Date 07/27/23
Style Low-Rise(1-4)
Bedrooms 3
Full Baths 2
Condo Fees $689/mo
Originating Board Calgary
Year Built 2016
Annual Tax Amount $2,428
Tax Year 2023
Property Description
Have you ever wanted to live in the trendy, elite neighbourhood of BRIDGELAND? Seriously! This LOCATION will blow your mind! IT IS A 3 BEDROOM 2 BATH unit with two covered patios and a private entrance. This condo is close to everything you could want and more such as a direct route to downtown Calgary, well known coffee shops, breweries, playgrounds, schools and Diner Deluxe! This main floor condominium has a desirable floor plan as the kitchen, living room and dining room are included in this bright OPEN CONCEPT layout. The primary suite has a unique private terrace entrance as well as a beautiful ensuite with tons of closet space. Other features to note is the property comes with 2 PARKING SPOTS- tandem TITLED underground parking, a storage unit, in suite laundry, dog-friendly building with no size or breed restrictions and fitness centre. This condo is nothing short of luxury living. Needless to say, you have to check this property out for yourself!! Grab your favourite realtor and book your showing today.
Location
Province AB
County Calgary
Area Cal Zone Cc
Zoning M-C2
Direction W
Rooms
Other Rooms 1
Interior
Interior Features Bookcases, Kitchen Island, Separate Entrance
Heating Baseboard
Cooling Central Air
Flooring Vinyl
Appliance Dishwasher, Gas Stove, Microwave Hood Fan, Refrigerator, Washer/Dryer Stacked, Window Coverings
Laundry In Unit
Exterior
Parking Features Tandem, Titled, Underground
Garage Spaces 2.0
Garage Description Tandem, Titled, Underground
Fence Fenced
Community Features Park, Schools Nearby, Shopping Nearby, Walking/Bike Paths
Amenities Available Bicycle Storage, Fitness Center, Secured Parking, Storage
Roof Type Tar/Gravel
Porch Balcony(s), Covered, Front Porch, Patio, Side Porch
Exposure S,SW
Total Parking Spaces 2
Building
Story 4
Foundation Poured Concrete
Architectural Style Low-Rise(1-4)
Level or Stories Single Level Unit
Structure Type Wood Frame
Others
HOA Fee Include Common Area Maintenance,Gas,Heat,Insurance,Professional Management,Reserve Fund Contributions,Snow Removal,Trash,Water
Restrictions Pet Restrictions or Board approval Required
Tax ID 82698581
Ownership Private
Pets Allowed Restrictions
Read Less



