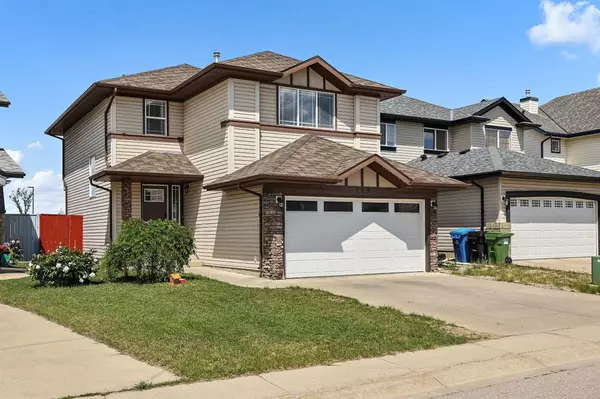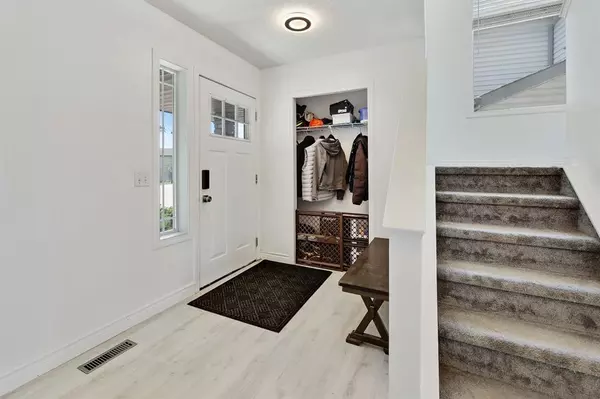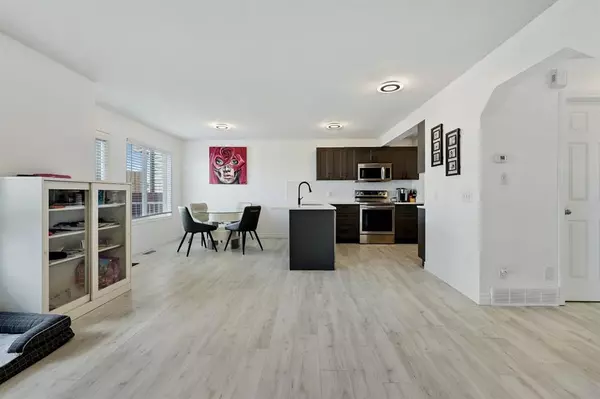For more information regarding the value of a property, please contact us for a free consultation.
128 Weston MNR SW Calgary, AB T3H 5N8
Want to know what your home might be worth? Contact us for a FREE valuation!

Our team is ready to help you sell your home for the highest possible price ASAP
Key Details
Sold Price $635,500
Property Type Single Family Home
Sub Type Detached
Listing Status Sold
Purchase Type For Sale
Square Footage 1,750 sqft
Price per Sqft $363
Subdivision West Springs
MLS® Listing ID A2060485
Sold Date 07/27/23
Style 2 Storey
Bedrooms 3
Full Baths 2
Half Baths 1
Originating Board Calgary
Year Built 2003
Annual Tax Amount $3,361
Tax Year 2023
Lot Size 4,650 Sqft
Acres 0.11
Property Description
By far the best value and best priced home on the west side! This 1750 square foot home is perfect for the growing family! Located in WestSprings, one of Calgary's most desirable neighbourhoods, this home is a walk or short drive away from shopping, public transportation and great restaurants. The open main floor plan boasts a spacious living living room, main floor laundry, half bathroom, breakfast nook and leads out to a large backyard. The kitchen appliances, carpet and vinyl flooring were replaced in 2020. The upper floor has 3 spacious bedrooms and a large yet cozy bonus room with a gas burning fireplace. The primary bedroom can easily fit a king size bed and features an 4 piece ensuite. the UNFINISHED basement is awaiting your development ideas! Other updates include a hot water tank which was replaced in 2020.
Location
Province AB
County Calgary
Area Cal Zone W
Zoning R-1
Direction N
Rooms
Other Rooms 1
Basement Full, Unfinished
Interior
Interior Features No Smoking Home, Open Floorplan, Walk-In Closet(s)
Heating Forced Air
Cooling None
Flooring Carpet, Vinyl
Fireplaces Number 1
Fireplaces Type Gas, Glass Doors, Great Room
Appliance Dishwasher, Electric Stove, Range Hood, Refrigerator, Washer/Dryer
Laundry Main Level
Exterior
Parking Features Covered, Double Garage Attached, Enclosed, Garage Door Opener
Garage Spaces 2.0
Garage Description Covered, Double Garage Attached, Enclosed, Garage Door Opener
Fence Fenced
Community Features Playground, Schools Nearby, Shopping Nearby
Roof Type Asphalt Shingle
Porch Rear Porch
Lot Frontage 36.32
Exposure N,S
Total Parking Spaces 4
Building
Lot Description Back Yard, Front Yard, Lawn, Landscaped, Level, Standard Shaped Lot
Foundation Poured Concrete
Architectural Style 2 Storey
Level or Stories Two
Structure Type Wood Frame
Others
Restrictions None Known
Tax ID 83234787
Ownership Private
Read Less



