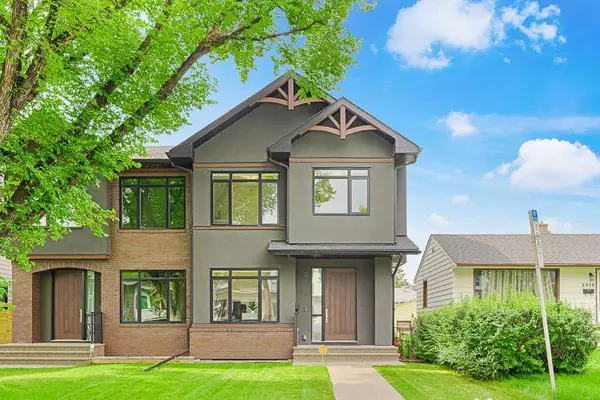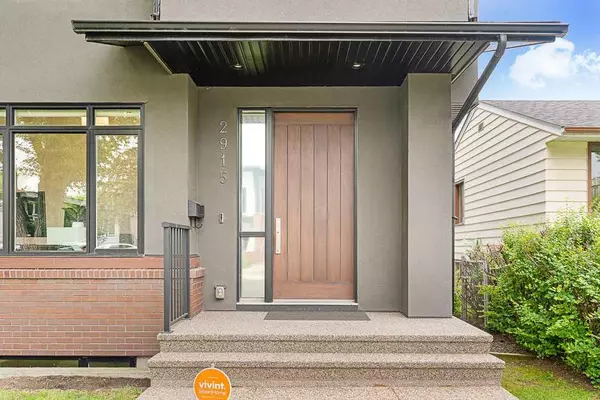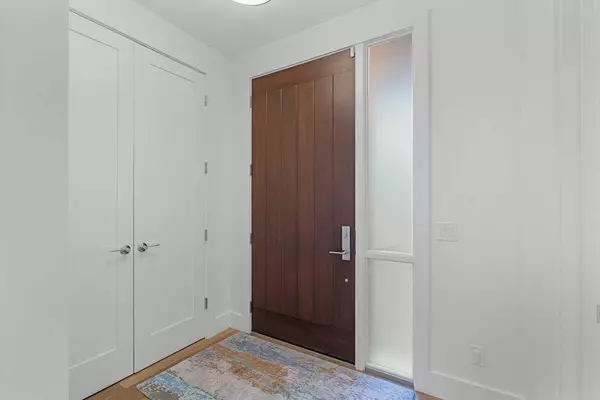For more information regarding the value of a property, please contact us for a free consultation.
2915 6 AVE NW Calgary, AB T2N 0Y5
Want to know what your home might be worth? Contact us for a FREE valuation!

Our team is ready to help you sell your home for the highest possible price ASAP
Key Details
Sold Price $987,000
Property Type Single Family Home
Sub Type Semi Detached (Half Duplex)
Listing Status Sold
Purchase Type For Sale
Square Footage 1,797 sqft
Price per Sqft $549
Subdivision Parkdale
MLS® Listing ID A2065189
Sold Date 07/28/23
Style 2 Storey,Side by Side
Bedrooms 4
Full Baths 3
Half Baths 1
Originating Board Calgary
Year Built 2015
Annual Tax Amount $5,674
Tax Year 2023
Lot Size 3,003 Sqft
Acres 0.07
Property Description
Gorgeous custom built home by Brad-Mar Homes loaded with upgrades in sought after Parkdale. This eloquent home is unlike the standard infill and will impress you with its attention to detail. Showcasing Hunter-Douglas blinds, wide-plank oak floors on the main & upper, 8' passage solid core doors, & walnut detailing throughout. The main floor has an open and functional floor plan wrapping you in sophistication and warmth. A private office sits at the front of the house overlooking the beautiful tree lined street. Spectacular kitchen will appeal to your inner chef with custom full height white cabinets with walnut detailing, integrated fridge & dishwasher, brilliant 6-burner gas stove, walk-in corner pantry, large centre island and granite counters with unique custom edging. Flowing off the magnificent kitchen is a central dining room and spacious living room with sandstone surround gas fireplace and features sliding patio doors to the backyard. Upstairs the grand primary retreat with custom built-in feature wall and large windows boasts a luxurious five piece ensuite with marble flooring, soaker tub and exceptional steam shower lead to an exquisite and well thought out custom walk-in closet. A four piece bathroom, convenient laundry room with sink and 2 more bedrooms round out the upper floor. The fully developed basement encompasses an abundance of light from the large windows to the ample pot lights and features plush carpets. A spacious family room is prime for entertaining and highlights a beautiful wet bar with cork floors. Wine lovers will rejoice at the 100+ bottle wine cellar! A 4th bedroom that can also be used as a gym and another 4 piece bathroom complete the lower level. The fully landscaped south backyard features a spacious composite deck and exposed aggregate sidewalk leading to the double garage. Located steps to Helicopter Park, Westmount Charter Elementary School, Foothills & Children's Hospital, Calgary Cancer Centre. Minutes to U of C, Bow River Pathway, Edworthy Park, off leash dog park and McMahon Stadium and a short drive or bike ride to Downtown. Property also features underground sprinklers.
Location
Province AB
County Calgary
Area Cal Zone Cc
Zoning R-C2
Direction N
Rooms
Other Rooms 1
Basement Finished, Full
Interior
Interior Features Bar, Bookcases, Breakfast Bar, Built-in Features, Central Vacuum, Closet Organizers, Double Vanity, Granite Counters, High Ceilings, Kitchen Island, Pantry, Recessed Lighting, Soaking Tub, Vinyl Windows, Walk-In Closet(s), Wet Bar
Heating Forced Air, Natural Gas
Cooling Central Air
Flooring Carpet, Cork, Hardwood, Tile
Fireplaces Number 1
Fireplaces Type Gas, Living Room
Appliance Bar Fridge, Central Air Conditioner, Dishwasher, Dryer, Gas Stove, Microwave, Range Hood, Refrigerator, Washer, Window Coverings
Laundry Laundry Room, Upper Level
Exterior
Parking Features Double Garage Detached
Garage Spaces 2.0
Garage Description Double Garage Detached
Fence Fenced
Community Features Park, Playground, Schools Nearby, Shopping Nearby
Roof Type Asphalt Shingle
Porch Deck
Lot Frontage 25.0
Exposure N
Total Parking Spaces 2
Building
Lot Description Back Lane, Back Yard, Landscaped, Level, Underground Sprinklers, Rectangular Lot
Foundation Poured Concrete
Architectural Style 2 Storey, Side by Side
Level or Stories Two
Structure Type Brick,Stucco,Wood Frame
Others
Restrictions None Known
Tax ID 82786153
Ownership Private
Read Less



