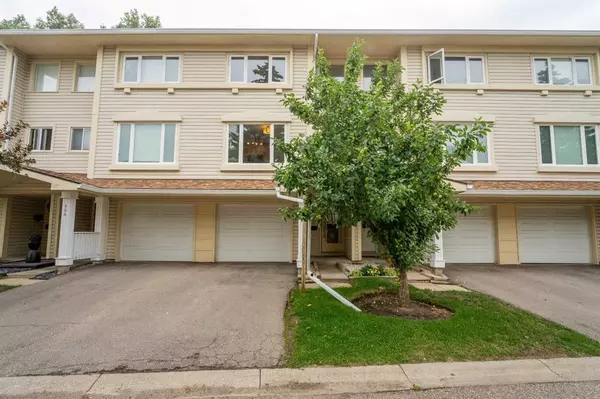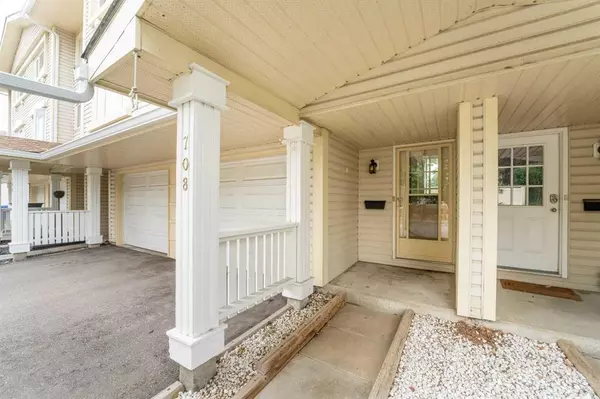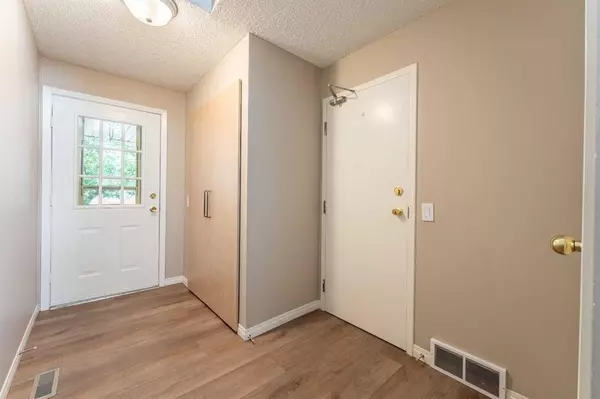For more information regarding the value of a property, please contact us for a free consultation.
708 Queenston TER SE Calgary, AB T2J 6H6
Want to know what your home might be worth? Contact us for a FREE valuation!

Our team is ready to help you sell your home for the highest possible price ASAP
Key Details
Sold Price $415,000
Property Type Townhouse
Sub Type Row/Townhouse
Listing Status Sold
Purchase Type For Sale
Square Footage 1,285 sqft
Price per Sqft $322
Subdivision Queensland
MLS® Listing ID A2066383
Sold Date 07/28/23
Style 4 Level Split
Bedrooms 2
Full Baths 1
Half Baths 1
Condo Fees $453
Originating Board Calgary
Year Built 1980
Annual Tax Amount $1,964
Tax Year 2023
Property Description
Welcome to the epitome of modern living! This breathtaking 4-level split townhome is a true gem that has been lavishly updated to exude luxury and comfort. Nestled in a private and tranquil community, this home offers an enchanting escape from the hustle and bustle, yet it's conveniently close to all amenities. As you step inside, you'll immediately be captivated by the elegance that surrounds you. The first thing to catch your eye will undoubtedly be the brand-new flooring that runs seamlessly throughout the entire home, creating a sense of continuity and opulence. The living space has been thoughtfully designed with a contemporary touch, featuring an immaculately crafted fireplace mantle that stands as a centerpiece, inviting you to gather around and make memories with loved ones. The stunning railing accents the modern aesthetic while adding a touch of sophistication. Prepare to be amazed by the heart of this home – the kitchen. Meticulously updated to meet the highest standards, it boasts stainless steel appliances that glisten in the natural light, and exquisite quartz counters that effortlessly blend beauty with functionality. The abundance of newly installed kitchen cabinets provides ample storage space for all your culinary delights. Both bathrooms have been completely transformed into your own personal oasis. Picture yourself unwinding in a spa-like retreat, surrounded by premium fixtures and finishes that promise an indulgent experience every day. This townhome offers the perfect balance of space and intimacy with its 2 bedrooms and 1 and a half bathrooms. Whether you're seeking a cozy sanctuary or a stylish space to entertain guests, this home accommodates your every desire. Now, let's step outside and discover the true marvel of this property – the private yard with a deck that overlooks the Queensland pathway and dog park. The unobstructed views will leave you breathless, as you relish in the serenity of having no neighbors directly behind you. Enjoy your morning coffee or evening gatherings in this outdoor haven, where the beauty of nature becomes an extension of your living space. Completing this luxurious package is the attached single car garage, providing not only secure parking but also additional storage space to keep your belongings organized and clutter-free. Don't miss this rare opportunity to own a home that epitomizes modern sophistication, style, and convenience. Make your dreams a reality and secure your slice of paradise today in this quiet and private community. Schedule a showing now, and let this captivating townhome welcome you home in the most enchanting way imaginable.
Location
Province AB
County Calgary
Area Cal Zone S
Zoning M-CG d44
Direction W
Rooms
Basement Crawl Space, Partial, Unfinished
Interior
Interior Features Built-in Features, High Ceilings, No Animal Home, No Smoking Home, Pantry, Quartz Counters, Storage, Vinyl Windows, Walk-In Closet(s)
Heating Fireplace(s), Forced Air, Natural Gas
Cooling None
Flooring Carpet, Tile, Vinyl Plank
Fireplaces Number 1
Fireplaces Type Family Room, Mantle, Wood Burning
Appliance Dishwasher, Dryer, Electric Stove, Garage Control(s), Microwave Hood Fan, Refrigerator, Washer, Window Coverings
Laundry In Basement
Exterior
Parking Features Driveway, Garage Door Opener, Insulated, Oversized, Single Garage Attached
Garage Spaces 1.0
Garage Description Driveway, Garage Door Opener, Insulated, Oversized, Single Garage Attached
Fence Fenced
Community Features Park, Playground, Schools Nearby, Shopping Nearby, Sidewalks, Street Lights, Walking/Bike Paths
Amenities Available Visitor Parking
Roof Type Asphalt Shingle
Porch Deck, Rear Porch, See Remarks
Exposure E,W
Total Parking Spaces 2
Building
Lot Description Back Yard, Backs on to Park/Green Space, Lawn, No Neighbours Behind, Landscaped, Level, Private
Foundation Poured Concrete
Architectural Style 4 Level Split
Level or Stories 4 Level Split
Structure Type Vinyl Siding,Wood Frame
Others
HOA Fee Include Common Area Maintenance,Insurance,Maintenance Grounds,Professional Management,Reserve Fund Contributions,Sewer,Snow Removal,Trash,Water
Restrictions Pet Restrictions or Board approval Required
Tax ID 83181720
Ownership Private
Pets Allowed Restrictions, Yes
Read Less



